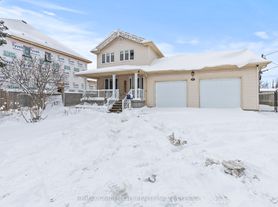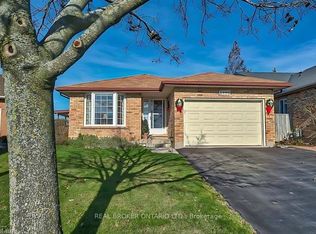Bright and spacious 3 bedroom, 2 bath townhouse in quiet Thorold neighbourhood. Main level features large kitchen, 2 pce bath, freshly painted throughout, new gas fireplace and patio doors to the private, fully fenced backyard. Upper level has 3 large bedrooms with 4 pce bath. Partially finished basement with large rec room and laundry room with lots of storage. An attached garage ensures convenience and extra storage. Minutes to Hwy 58 and 406, Brock University, grocery, shopping and the Welland Canal.
IDX information is provided exclusively for consumers' personal, non-commercial use, that it may not be used for any purpose other than to identify prospective properties consumers may be interested in purchasing, and that data is deemed reliable but is not guaranteed accurate by the MLS .
Townhouse for rent
C$2,600/mo
Fees may apply
58 Romy Cres, Thorold, ON L2V 4T6
3beds
Price may not include required fees and charges. Learn more|
Townhouse
Available now
Central air
In basement laundry
3 Parking spaces parking
Natural gas, forced air, fireplace
What's special
- 18 days |
- -- |
- -- |
Zillow last checked: 8 hours ago
Listing updated: February 05, 2026 at 12:58pm
Travel times
Looking to buy when your lease ends?
Consider a first-time homebuyer savings account designed to grow your down payment with up to a 6% match & a competitive APY.
Facts & features
Interior
Bedrooms & bathrooms
- Bedrooms: 3
- Bathrooms: 2
- Full bathrooms: 2
Heating
- Natural Gas, Forced Air, Fireplace
Cooling
- Central Air
Appliances
- Laundry: In Basement, In Unit
Features
- Contact manager
- Has basement: Yes
- Has fireplace: Yes
Property
Parking
- Total spaces: 3
- Parking features: Private
- Details: Contact manager
Features
- Stories: 2
- Exterior features: Contact manager
- Pool features: Contact manager
Details
- Parcel number: 640460031
Construction
Type & style
- Home type: Townhouse
- Property subtype: Townhouse
Materials
- Roof: Asphalt
Community & HOA
Location
- Region: Thorold
Financial & listing details
- Lease term: Contact For Details
Price history
Price history is unavailable.
Neighborhood: L2V
Nearby schools
GreatSchools rating
- 4/10Maple Avenue SchoolGrades: PK-6Distance: 8.4 mi
- 3/10Gaskill Preparatory SchoolGrades: 7-8Distance: 9.8 mi
- 3/10Niagara Falls High SchoolGrades: 9-12Distance: 10.5 mi

