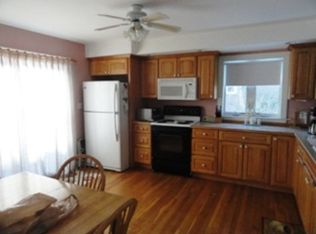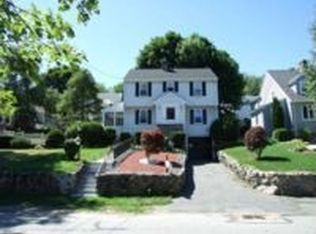Stately 7 room Colonial in highly desirable area near Weston line. Comfortable living room features a brick fireplace, built-ins and abundant natural light. Living room opens to extra room convenient for playroom or office. Bright 2011 kitchen with modern cabinetry, high-end stainless appliances, granite countertops, island with breakfast bar and pantry area with wet bar. Formal dining room has hardwood floors, natural wood wainscoting and built in china cabinet. There are 4 well portioned bedrooms on second level. Generous back yard space with stone patio accessible through kitchen. Amenities include 2014 roof, updated water heater and thermopane windows. Well maintained and thoughtfully updated, conveniently located to restaurants, shopping and commuter routes.
This property is off market, which means it's not currently listed for sale or rent on Zillow. This may be different from what's available on other websites or public sources.

