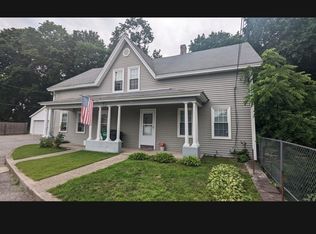Sold for $600,000
$600,000
58 Rivulet St, Uxbridge, MA 01569
3beds
1,575sqft
Single Family Residence
Built in 2016
0.7 Acres Lot
$665,300 Zestimate®
$381/sqft
$3,316 Estimated rent
Home value
$665,300
$632,000 - $699,000
$3,316/mo
Zestimate® history
Loading...
Owner options
Explore your selling options
What's special
Welcome to this uniquely designed single-family home that seamlessly blends comfort & energy efficiency. This home boasts a low-maintenance exterior featuring vinyl siding, a durable tin roof, & inviting concrete walkways & patios. Enter to the main living area, where a spacious living rm welcomes you w/ a stone fireplace & a captivating wood accent wall, creating a cozy ambiance. The open kitchen is a culinary enthusiast's dream w/ granite countertops, ample cabinets, an island & an exposed wood-beamed entry adding a touch of rustic charm. The home also offers 2 good-sized bedrooms w/ ample closet space. Bonus living quarters complete the package, featuring a separate bedroom, kitchen, & bathroom, providing flexibility for various living arrangements. Separate heating and cooling systems for each living unit! Need more space? Both the 2nd floor & lower lvl offer potential to be finished! The property boasts a large, level yard, a detached garage & a spacious driveway! Welcome Home!
Zillow last checked: 8 hours ago
Listing updated: May 08, 2024 at 11:43am
Listed by:
Jill Kosiba 508-740-1811,
Lamacchia Realty, Inc. 508-425-7372
Bought with:
Sheila Pisani
First New England Realty Group
Source: MLS PIN,MLS#: 73196912
Facts & features
Interior
Bedrooms & bathrooms
- Bedrooms: 3
- Bathrooms: 2
- Full bathrooms: 2
Primary bedroom
- Features: Closet, Flooring - Hardwood
- Level: First
- Area: 168
- Dimensions: 14 x 12
Bedroom 2
- Features: Closet, Flooring - Hardwood
- Level: First
- Area: 140
- Dimensions: 14 x 10
Bedroom 3
- Features: Bathroom - Full, Ceiling Fan(s), Flooring - Hardwood
- Level: First
- Area: 121
- Dimensions: 11 x 11
Primary bathroom
- Features: No
Bathroom 1
- Features: Bathroom - Full, Bathroom - With Shower Stall, Flooring - Stone/Ceramic Tile, Countertops - Stone/Granite/Solid, Recessed Lighting
- Level: First
- Area: 66
- Dimensions: 11 x 6
Bathroom 2
- Features: Bathroom - Full, Bathroom - With Shower Stall, Flooring - Stone/Ceramic Tile, Recessed Lighting
- Level: First
- Area: 66
- Dimensions: 6 x 11
Kitchen
- Features: Flooring - Hardwood, Countertops - Stone/Granite/Solid, Kitchen Island, Breakfast Bar / Nook, Exterior Access, Recessed Lighting, Stainless Steel Appliances, Gas Stove
- Level: First
- Area: 180
- Dimensions: 18 x 10
Living room
- Features: Flooring - Hardwood, Cable Hookup, Exterior Access
- Level: First
- Area: 342
- Dimensions: 18 x 19
Heating
- Forced Air, Natural Gas
Cooling
- Central Air
Appliances
- Included: Gas Water Heater, Tankless Water Heater, Range, Dishwasher, Microwave, Refrigerator, Stainless Steel Appliance(s), Gas Cooktop
- Laundry: Electric Dryer Hookup, Washer Hookup, In Basement
Features
- Dining Area, Countertops - Stone/Granite/Solid, Kitchen Island, Breakfast Bar / Nook, Kitchen, Walk-up Attic
- Flooring: Tile, Hardwood, Flooring - Stone/Ceramic Tile
- Doors: Insulated Doors, French Doors
- Windows: Insulated Windows
- Basement: Full,Interior Entry,Bulkhead,Concrete,Unfinished
- Has fireplace: Yes
- Fireplace features: Living Room
Interior area
- Total structure area: 1,575
- Total interior livable area: 1,575 sqft
Property
Parking
- Total spaces: 9
- Parking features: Detached, Paved Drive, Off Street, Paved
- Garage spaces: 2
- Uncovered spaces: 7
Features
- Patio & porch: Patio
- Exterior features: Patio, Rain Gutters, Storage
- Has view: Yes
- View description: Water, Pond
- Has water view: Yes
- Water view: Pond,Water
- Waterfront features: Waterfront, Pond
Lot
- Size: 0.70 Acres
- Features: Cleared, Level
Details
- Foundation area: 0
- Parcel number: M:012.C B:3484 L:0000.0,3483385
- Zoning: RA
Construction
Type & style
- Home type: SingleFamily
- Architectural style: Cape
- Property subtype: Single Family Residence
Materials
- Frame
- Foundation: Concrete Perimeter
- Roof: Metal
Condition
- Year built: 2016
Utilities & green energy
- Electric: Circuit Breakers, 100 Amp Service, 200+ Amp Service
- Sewer: Public Sewer
- Water: Public
- Utilities for property: for Gas Range, for Gas Oven, for Electric Dryer, Washer Hookup
Green energy
- Energy efficient items: Thermostat
Community & neighborhood
Community
- Community features: Public Transportation, Shopping, Highway Access
Location
- Region: Uxbridge
Other
Other facts
- Road surface type: Paved
Price history
| Date | Event | Price |
|---|---|---|
| 5/8/2024 | Sold | $600,000+0.2%$381/sqft |
Source: MLS PIN #73196912 Report a problem | ||
| 1/26/2024 | Listed for sale | $599,000+608%$380/sqft |
Source: MLS PIN #73196912 Report a problem | ||
| 11/24/2015 | Sold | $84,600$54/sqft |
Source: Public Record Report a problem | ||
Public tax history
| Year | Property taxes | Tax assessment |
|---|---|---|
| 2025 | $9,122 +29.6% | $695,800 +27.7% |
| 2024 | $7,039 +5.5% | $544,800 +13.9% |
| 2023 | $6,675 +4.6% | $478,500 +13.7% |
Find assessor info on the county website
Neighborhood: 01569
Nearby schools
GreatSchools rating
- 6/10Whitin Intermediate SchoolGrades: 4-7Distance: 0.8 mi
- 4/10Uxbridge High SchoolGrades: 8-12Distance: 2.9 mi
- 7/10Taft Early Learning CenterGrades: PK-3Distance: 1 mi
Get a cash offer in 3 minutes
Find out how much your home could sell for in as little as 3 minutes with a no-obligation cash offer.
Estimated market value$665,300
Get a cash offer in 3 minutes
Find out how much your home could sell for in as little as 3 minutes with a no-obligation cash offer.
Estimated market value
$665,300
