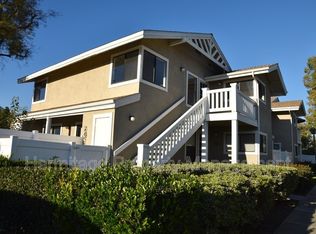Welcome to 58 Riverboat, a luxurious haven within the prestigious gated community of The Orchard Hills. Situated on a coveted corner lot, this highly upgraded home has 4 bedrooms, loft, office, 4.5 baths, and offers an open floor plan that seamlessly connects living, dining, kitchen and California room all in one. With the door facing northeast, the home enjoys natural light throughout and is a rare find. Solar panels built into the home brings tremendous electrical savings and caters to all your EV needs. The gourmet kitchen has high-end stainless steel appliances, large entertainers island, pantry and upgraded cabinetry. Master suite has beautiful views of the mountains and the local neighborhood park. It features a custom walk in closet, beautiful marble inspired shower and his and hers vanity. Main level features a private bedroom ensuite with its own private bathroom, office and a separate half bath for guests. The second floor has the master, secondary bedrooms with their own bathrooms and hosts a spacious loft with beautiful mountain views. There is also convenient laundry room on the second floor. Tucked away in a private location, the home embraces tranquility and offers a spacious backyard, making it an idyllic retreat for both relaxation and entertainment. The luxurious pool features a spa and a shallow area that is perfect for children. With its prime location and impeccable features, this home promises a lifestyle of refined elegance and exclusivity. Pets allowed subject to approval, fee and security deposit increases. Don't miss out on the chance to make this your new home. Available: May 10, 2025
House for rent
$8,500/mo
58 Riverboat, Irvine, CA 92602
4beds
2,766sqft
Price is base rent and doesn't include required fees.
Singlefamily
Available now
Cats, small dogs OK
Central air, zoned, ceiling fan
Gas dryer hookup laundry
2 Attached garage spaces parking
Forced air, zoned, fireplace
What's special
Spacious loftSpacious backyardGourmet kitchenHighly upgraded homePrivate bedroom ensuiteLuxurious poolCustom walk in closet
- 12 days
- on Zillow |
- -- |
- -- |
Travel times
Facts & features
Interior
Bedrooms & bathrooms
- Bedrooms: 4
- Bathrooms: 5
- Full bathrooms: 4
- 1/2 bathrooms: 1
Rooms
- Room types: Master Bath, Office
Heating
- Forced Air, Zoned, Fireplace
Cooling
- Central Air, Zoned, Ceiling Fan
Appliances
- Included: Dishwasher, Disposal, Microwave, Oven, Range, Refrigerator, Stove
- Laundry: Gas Dryer Hookup, Hookups, Laundry Room, Washer Hookup
Features
- Ceiling Fan(s), Laundry, Loft, Main Floor Bedroom, Master Bathroom, Master Bedroom, Master Suite, Office, Walk In Closet, Walk-In Closet(s), Walk-In Pantry
- Flooring: Carpet
- Has fireplace: Yes
Interior area
- Total interior livable area: 2,766 sqft
Property
Parking
- Total spaces: 2
- Parking features: Attached, Garage, Covered
- Has attached garage: Yes
- Details: Contact manager
Features
- Stories: 2
- Exterior features: 24 Hour Security, Architecture Style: Mediterranean, Association, Automatic Gate, Barbecue, Carbon Monoxide Detector(s), Community, Direct Access, Family Room, Garage, Garage - Single Door, Garage Faces Front, Gas, Gas Dryer Hookup, Gated Community, Gated with Attendant, Guard, Heating system: Forced Air, Heating system: Zoned, In Ground, Instant Hot Water, Laundry, Laundry Room, Loft, Lot Features: Park Nearby, Main Floor Bedroom, Master Bathroom, Master Bedroom, Master Suite, Office, Park, Park Nearby, Pool, Private, Sidewalks, Smoke Detector(s), Sport Court, Street Lights, Suburban, Tankless Water Heater, The Groves at Orchard Hills, View Type: Hills, View Type: Neighborhood, View Type: Park/Greenbelt, View Type: Peek-A-Boo, Walk In Closet, Walk-In Closet(s), Walk-In Pantry, Warming Drawer, Washer Hookup, Water Softener
- Has private pool: Yes
- Has spa: Yes
- Spa features: Hottub Spa
Details
- Parcel number: 52735115
Construction
Type & style
- Home type: SingleFamily
- Property subtype: SingleFamily
Materials
- Roof: Tile
Condition
- Year built: 2017
Community & HOA
HOA
- Amenities included: Pool
Location
- Region: Irvine
Financial & listing details
- Lease term: 12 Months
Price history
| Date | Event | Price |
|---|---|---|
| 4/22/2025 | Listed for rent | $8,500+13.3%$3/sqft |
Source: CRMLS #OC25085213 | ||
| 12/12/2023 | Listing removed | -- |
Source: Zillow Rentals | ||
| 11/28/2023 | Listed for rent | $7,500$3/sqft |
Source: Zillow Rentals | ||
| 11/22/2023 | Sold | $1,950,000-1.5%$705/sqft |
Source: | ||
| 10/25/2023 | Pending sale | $1,980,000+37.8%$716/sqft |
Source: | ||
![[object Object]](https://photos.zillowstatic.com/fp/0d702893c6cdeccd0e1126213530166d-p_i.jpg)
