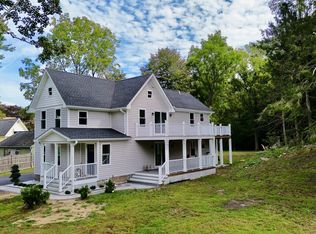Sold for $455,000 on 09/06/24
$455,000
58 River Street, Deep River, CT 06417
3beds
1,596sqft
Single Family Residence
Built in 1900
0.74 Acres Lot
$486,700 Zestimate®
$285/sqft
$2,804 Estimated rent
Home value
$486,700
$438,000 - $540,000
$2,804/mo
Zestimate® history
Loading...
Owner options
Explore your selling options
What's special
Multiple Offers. Requesting highest and best by noon, Monday, July 29. Enjoy the quintessential village living in this home with Victorian charm and all the modern conveniences. Sidewalk lined streets make for a convenient and picturesque walk into town and the CT river. A semi-open floor plan allows for ample entertaining space while also affording privacy for relaxation at the end of the day. A large kitchen space with a pantry is the perfect canvas to move in or make the space your own. 3 Bedrooms and an additional full bath upstairs. Freshly painted interior. Updated electric and a brand new furnace and water heater have recently been installed. Private backyard abutting a small brook makes for the perfect family setting.
Zillow last checked: 8 hours ago
Listing updated: October 01, 2024 at 01:00am
Listed by:
Craig Milton 860-391-3811,
Re/Max Valley Shore 860-388-1228
Bought with:
Tom Clancy, RES.0122050
William Pitt Sotheby's Int'l
Source: Smart MLS,MLS#: 24032672
Facts & features
Interior
Bedrooms & bathrooms
- Bedrooms: 3
- Bathrooms: 2
- Full bathrooms: 2
Primary bedroom
- Level: Upper
- Area: 196 Square Feet
- Dimensions: 14 x 14
Bedroom
- Level: Upper
- Area: 154 Square Feet
- Dimensions: 14 x 11
Bedroom
- Features: Built-in Features
- Level: Upper
- Area: 140 Square Feet
- Dimensions: 14 x 10
Bathroom
- Level: Main
Bathroom
- Level: Upper
Dining room
- Level: Main
- Area: 182 Square Feet
- Dimensions: 14 x 13
Family room
- Level: Main
- Area: 160 Square Feet
- Dimensions: 20 x 8
Kitchen
- Features: Pantry
- Level: Main
- Area: 143 Square Feet
- Dimensions: 13 x 11
Living room
- Level: Main
- Area: 210 Square Feet
- Dimensions: 15 x 14
Heating
- Forced Air, Propane
Cooling
- Central Air
Appliances
- Included: Oven/Range, Refrigerator, Washer, Dryer, Water Heater
- Laundry: Main Level
Features
- Windows: Storm Window(s)
- Basement: Full
- Attic: Access Via Hatch
- Has fireplace: No
Interior area
- Total structure area: 1,596
- Total interior livable area: 1,596 sqft
- Finished area above ground: 1,596
Property
Parking
- Total spaces: 2
- Parking features: Detached, Driveway
- Garage spaces: 2
- Has uncovered spaces: Yes
Lot
- Size: 0.74 Acres
- Features: Level
Details
- Parcel number: 962025
- Zoning: R30
Construction
Type & style
- Home type: SingleFamily
- Architectural style: Cape Cod
- Property subtype: Single Family Residence
Materials
- Clapboard, Wood Siding
- Foundation: Stone
- Roof: Asphalt,Gable
Condition
- New construction: No
- Year built: 1900
Utilities & green energy
- Sewer: Public Sewer
- Water: Public
Green energy
- Energy efficient items: Windows
Community & neighborhood
Community
- Community features: Shopping/Mall
Location
- Region: Deep River
Price history
| Date | Event | Price |
|---|---|---|
| 9/6/2024 | Sold | $455,000+8.4%$285/sqft |
Source: | ||
| 7/25/2024 | Listed for sale | $419,900+20.1%$263/sqft |
Source: | ||
| 12/21/2022 | Sold | $349,500-0.1%$219/sqft |
Source: | ||
| 12/20/2022 | Listed for sale | $350,000$219/sqft |
Source: | ||
| 12/19/2022 | Contingent | $350,000$219/sqft |
Source: | ||
Public tax history
| Year | Property taxes | Tax assessment |
|---|---|---|
| 2025 | $6,443 +2.2% | $201,460 +0.9% |
| 2024 | $6,305 +5.7% | $199,640 |
| 2023 | $5,965 +3.1% | $199,640 |
Find assessor info on the county website
Neighborhood: Deep River Center
Nearby schools
GreatSchools rating
- 7/10Deep River Elementary SchoolGrades: K-6Distance: 0.2 mi
- 3/10John Winthrop Middle SchoolGrades: 6-8Distance: 2 mi
- 7/10Valley Regional High SchoolGrades: 9-12Distance: 1.6 mi
Schools provided by the listing agent
- Elementary: Deep River
Source: Smart MLS. This data may not be complete. We recommend contacting the local school district to confirm school assignments for this home.

Get pre-qualified for a loan
At Zillow Home Loans, we can pre-qualify you in as little as 5 minutes with no impact to your credit score.An equal housing lender. NMLS #10287.
Sell for more on Zillow
Get a free Zillow Showcase℠ listing and you could sell for .
$486,700
2% more+ $9,734
With Zillow Showcase(estimated)
$496,434