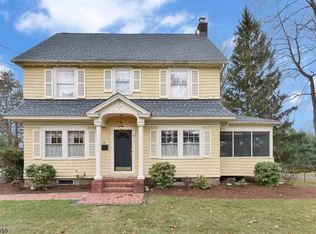Meticulously renovated and exquisitely maintained home in park-like setting. This stunning Custom Colonial includes all the charm and detail of a historic home with all the modern conveniences. FLR w/ WBF and built-ins, vaulted ceiling in den, raised panel millwork in FDR and renovated kit with granite counters, and ss appliances. Second flr features the master bedroom, two more bedrooms and an office/nursery. The beautifully landscaped yard is a paradise and perfect for entertaining or quiet relaxation. Choose a picturesque landscaped area or the patio to relax and read your favorite book. Hardwood floors thruout, finished basement, CAC and garage complete this truly spectacular home. Steps to NYC bus and close to Montclair Univ, Upper Montclair shopping all with low Passaic County taxes.
This property is off market, which means it's not currently listed for sale or rent on Zillow. This may be different from what's available on other websites or public sources.
