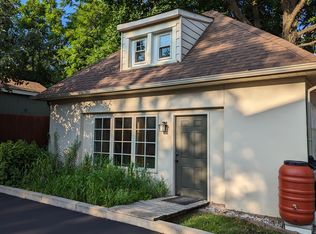Ambler! Custom Built New Construction! Four bedroom 2.5 Baths. Detached In-Law Suite! Open Floor Plan! High ceilings! Elegant,Chef Friendly Kitchen! The grand front porch with large columns greets visitors. The long driveway extends back to a charming detached efficiency cottage, which is perfect for a parent, or for guests. Storage in the floored attic of the cottage accessed by pull-down stairs. The first floor is all hardwood with two large inviting open areas all with recessed lighting. Enter thru the front decorative glass door, that has two matching side-lights into the Great Room with a marble fireplace flanked by built-in shelves. The fireplace is currently wood burning, but is constructed to easily be converted to gas. Plenty of space for a play area, a music room, or a dining room. Off the wide hall is a coat/storage area with individual compartments and a convenient guest powder room. The rear area of the home can be entered from outside from a covered brick set of steps off the driveway to the kitchen and the large pantry area. The pantry features pull out shelves. All the cabinetry in the homes has soft, self close drawers. Abundant granite and a tile floor makes the kitchen gracious and dignified. The island/breakfast bar contains a 5 burner gas cooking system with a stainless steel hood. The stainless steel appliances include a double oven. A large family room, currently being used as a dining room is open to and adjacent to the kitchen. Sliders lead to a completely fenced level back yard and a patio. An office through double doors features two built in desks, shelving and cabinets. Wide steps lead up to a hardwood hallway and four large bedrooms with large closets. The large master bedroom is bright and cheery and features two walk-in closets. The master bath has a double granite sink, a deep soaking tub, an inviting fully tiled shower with both "rain" and handheld water delivery and a water closet. The hall bath also has a double granite sink and a linen closet. A set of stairs lead to a floored 3rd floor that is ready to be finished. The entire residence is protected by metal roofs and heated and cooled by high efficiency systems. Full basement with a built-in workbench has a walk-out to the rear patio. Your can walk to "Main Street Ambler" for relaxing and fun. You can also walk to the Ambler SEPTA train station. Award winning Wissahickon School District. This home could well be the best value in the area!
This property is off market, which means it's not currently listed for sale or rent on Zillow. This may be different from what's available on other websites or public sources.

