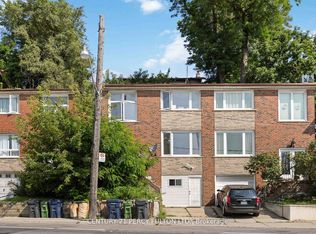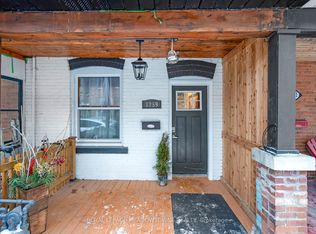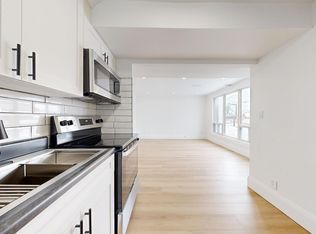This is a 2 bedroom, 1.0 bathroom, apartment home. This home is located at 58 Regal Rd #3, Toronto, ON M6H 2J8.
This property is off market, which means it's not currently listed for sale or rent on Zillow. This may be different from what's available on other websites or public sources.


