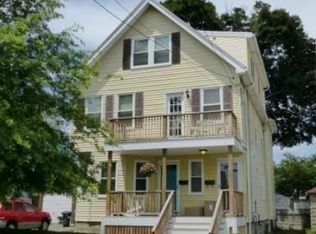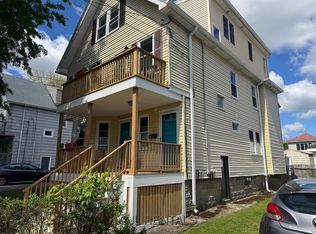Stunning 7 room Condominium in East Arlington. Renovated 2nd and 3rd floor includes open floor plan, custom made cabinet kitchen with island , granite countertops, recessed lighting, beautiful hardwood floors, crown mouldings, gas fireplace living room, 2 bedrooms on 3rd floor with laundry. Master bedroom with fireplace and walk in closet. Master bath with a marble Jacuzzi bath and shower. Newer windows and gas heating. Central Air Conditioning. Driveway is double width with a 1 car garage. Full basement with ample storage space. Short distance to Arlington center, Capitol Sq., Mystic River, bus routes and Davis & Alewife Red Line T stations!. Easy access to major highways including Routes 2 & 93.
This property is off market, which means it's not currently listed for sale or rent on Zillow. This may be different from what's available on other websites or public sources.

