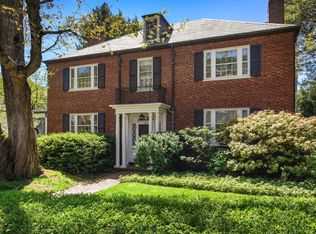Set on beautifully manicured grounds in Chestnut Hill, this stunning residence, with high ceilings, many windows, and hardwood floors, has been meticulously updated. The expansive main level features an oversized living room with a fireplace; a four-season sunroom; a custom kitchen with a breakfast bar, a pantry, top-of-the-line appliances; and a elaborate family room with a cathedral ceiling, custom details, wall of windows, and a door opening to the backyard. A dining room, an office, a half bathroom, a porch, and access to the two-car garage complete this level. The second floor is comprised of a private master bedroom with a full bathroom and ample closet space, three other large bedrooms, a full bathroom, and laundry. The lower level, with direct outdoor access, has a play room and a family room. Amenities include radiant heat and updated air-conditioning and gas systems. This property is in the Heath School district, close to The Street, "T" station, and Route 9.
This property is off market, which means it's not currently listed for sale or rent on Zillow. This may be different from what's available on other websites or public sources.
