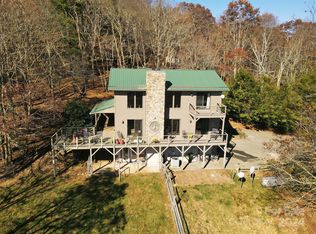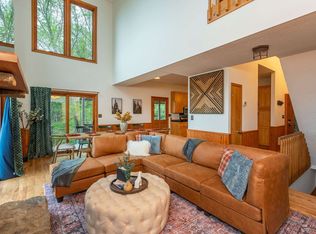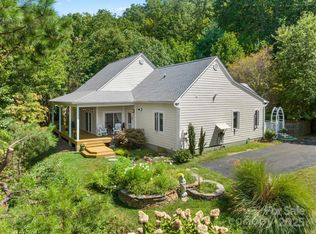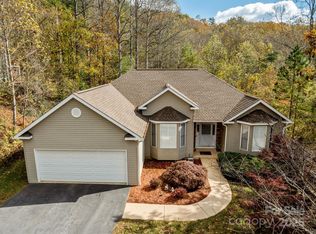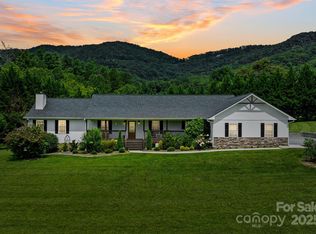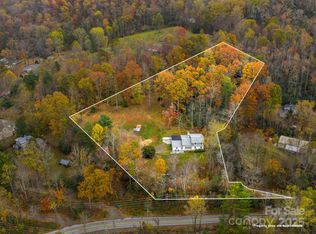Layers of year-round long range mountain views will take your breath away from this private mountain retreat. Rare opportunity to own & experience gorgeous mountain living while still being only minutes to Asheville & Fairview’s farm-to-table markets. Perfect for the avid outdoorsman with the proximity to Lake Lure, Blue Ridge Parkway & Chimney Rock. The interior welcomes you with beautiful hardwood floors, open kitchen & custom artisan tile, plenty of room to spread out, work or relax. Exterior features a driveway accessing the main level with no steps, cozy front porch, large rear porch to observe the views & enjoy cooler temperatures due to the higher elevation. Basement level features a den, laundry room, half bath, 2-car garage & storage. Established fruit bearing heritage apple trees & room for garden. Fully equipped with a Generac generator. Adjacent 2.2 acre lot available for additional purchase for another buildable site. Short-term rentals allowed.
Active
$715,000
58 Randall Dr, Fairview, NC 28730
3beds
2,471sqft
Est.:
Single Family Residence
Built in 1995
1.9 Acres Lot
$667,600 Zestimate®
$289/sqft
$-- HOA
What's special
Higher elevationCozy front porchBeautiful hardwood floorsPrivate mountain retreatOpen kitchenCustom artisan tileLaundry room
- 199 days |
- 183 |
- 5 |
Zillow last checked: 8 hours ago
Listing updated: November 22, 2025 at 06:20am
Listing Provided by:
Ruth Watts ruth.sellersolutions@gmail.com,
Seller Solutions
Source: Canopy MLS as distributed by MLS GRID,MLS#: 4263222
Tour with a local agent
Facts & features
Interior
Bedrooms & bathrooms
- Bedrooms: 3
- Bathrooms: 4
- Full bathrooms: 2
- 1/2 bathrooms: 2
- Main level bedrooms: 1
Primary bedroom
- Level: Main
Bedroom s
- Level: Upper
Bathroom full
- Level: Main
Bathroom half
- Level: Main
Bathroom full
- Level: Upper
Bathroom half
- Level: Basement
Dining area
- Level: Main
Family room
- Level: Basement
Kitchen
- Level: Main
Laundry
- Level: Basement
Living room
- Level: Main
Office
- Level: Upper
Heating
- Forced Air, Propane
Cooling
- None
Appliances
- Included: Dishwasher, Gas Range, Refrigerator, Tankless Water Heater
- Laundry: In Basement, Laundry Room
Features
- Breakfast Bar, Open Floorplan
- Flooring: Carpet, Tile, Wood
- Basement: Daylight,Partially Finished,Storage Space,Walk-Out Access
- Fireplace features: Wood Burning Stove
Interior area
- Total structure area: 1,932
- Total interior livable area: 2,471 sqft
- Finished area above ground: 1,932
- Finished area below ground: 539
Video & virtual tour
Property
Parking
- Total spaces: 3
- Parking features: Basement, Driveway, Attached Garage
- Attached garage spaces: 2
- Carport spaces: 1
- Covered spaces: 3
- Has uncovered spaces: Yes
Features
- Levels: One and One Half
- Stories: 1.5
- Patio & porch: Covered, Deck, Front Porch, Patio, Rear Porch
Lot
- Size: 1.9 Acres
- Features: Orchard(s), Green Area, Private, Sloped, Wooded, Views
Details
- Parcel number: 969748607200000
- Zoning: OU
- Special conditions: Standard
Construction
Type & style
- Home type: SingleFamily
- Architectural style: Cape Cod
- Property subtype: Single Family Residence
Materials
- Fiber Cement
- Roof: Metal
Condition
- New construction: No
- Year built: 1995
Utilities & green energy
- Sewer: Septic Installed
- Water: Well
- Utilities for property: Electricity Connected, Propane, Underground Power Lines
Community & HOA
Community
- Subdivision: none
Location
- Region: Fairview
Financial & listing details
- Price per square foot: $289/sqft
- Tax assessed value: $312,400
- Annual tax amount: $2,174
- Date on market: 5/26/2025
- Cumulative days on market: 199 days
- Electric utility on property: Yes
- Road surface type: Concrete, Gravel
Estimated market value
$667,600
$634,000 - $701,000
$3,287/mo
Price history
Price history
| Date | Event | Price |
|---|---|---|
| 5/26/2025 | Listed for sale | $715,000+2.2%$289/sqft |
Source: | ||
| 9/11/2024 | Listing removed | $699,900$283/sqft |
Source: | ||
| 5/24/2024 | Listed for sale | $699,900$283/sqft |
Source: | ||
| 5/11/2024 | Listing removed | -- |
Source: | ||
| 3/15/2024 | Listed for sale | $699,900-5.3%$283/sqft |
Source: | ||
Public tax history
Public tax history
| Year | Property taxes | Tax assessment |
|---|---|---|
| 2024 | $2,174 +8.2% | $320,800 +2.7% |
| 2023 | $2,009 +1.6% | $312,400 |
| 2022 | $1,977 | $312,400 |
Find assessor info on the county website
BuyAbility℠ payment
Est. payment
$3,973/mo
Principal & interest
$3413
Property taxes
$310
Home insurance
$250
Climate risks
Neighborhood: 28730
Nearby schools
GreatSchools rating
- 7/10Fairview ElementaryGrades: K-5Distance: 3.4 mi
- 7/10Cane Creek MiddleGrades: 6-8Distance: 6.5 mi
- 7/10A C Reynolds HighGrades: PK,9-12Distance: 5.6 mi
Schools provided by the listing agent
- Elementary: Fairview
- Middle: Cane Creek
- High: AC Reynolds
Source: Canopy MLS as distributed by MLS GRID. This data may not be complete. We recommend contacting the local school district to confirm school assignments for this home.
- Loading
- Loading
