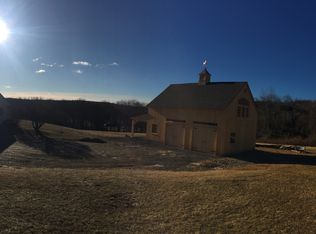Sold for $500,000 on 02/26/25
$500,000
58 Railtree Hill Road, Woodbury, CT 06798
3beds
1,900sqft
Single Family Residence
Built in 1949
2.65 Acres Lot
$562,300 Zestimate®
$263/sqft
$3,824 Estimated rent
Home value
$562,300
$472,000 - $669,000
$3,824/mo
Zestimate® history
Loading...
Owner options
Explore your selling options
What's special
Enter thru the tiled foyer with formal dining room to the right and very large living room to the left with doorway to deck. The living room provides access to the huge vaulted ceiling rec room with fireplace and sliders to deck. The large eat-in-kitchen can be accessed thru the living room as you pass the powder room. The kitchen counter features a peninsular, all stainless appliances and tiled floor and backsplash. There is a doorway to a second entrance to the dining room. The upper floor features the ensuite primary bedroom, 2 more bedrooms and full bath. The lower level has been finished with two sizable rooms suitable for office, den or whatever you imagine. All this on 2.65 acres of privacy with two car garage, central air, solar power, 600 square feet of walk up attic space and charm.
Zillow last checked: 8 hours ago
Listing updated: March 04, 2025 at 07:10am
Listed by:
William Piccirillo 203-948-0428,
BHGRE Gaetano Marra Homes 203-693-1185
Bought with:
Shawna M. Mucherino, RES.0819421
Coldwell Banker Realty
Source: Smart MLS,MLS#: 24057792
Facts & features
Interior
Bedrooms & bathrooms
- Bedrooms: 3
- Bathrooms: 3
- Full bathrooms: 2
- 1/2 bathrooms: 1
Primary bedroom
- Level: Upper
- Area: 303.75 Square Feet
- Dimensions: 13.5 x 22.5
Bedroom
- Level: Upper
- Area: 156.22 Square Feet
- Dimensions: 10.7 x 14.6
Bedroom
- Level: Upper
- Area: 120.84 Square Feet
- Dimensions: 10.6 x 11.4
Dining room
- Level: Main
- Area: 166.16 Square Feet
- Dimensions: 12.4 x 13.4
Family room
- Features: Fireplace, Sliders
- Level: Main
- Area: 318.2 Square Feet
- Dimensions: 14.8 x 21.5
Kitchen
- Level: Main
- Area: 238.88 Square Feet
- Dimensions: 12.5 x 19.11
Living room
- Level: Main
- Area: 234.84 Square Feet
- Dimensions: 11.4 x 20.6
Office
- Level: Lower
- Area: 227.8 Square Feet
- Dimensions: 13.4 x 17
Rec play room
- Level: Lower
- Area: 163.2 Square Feet
- Dimensions: 9.6 x 17
Heating
- Hot Water, Oil
Cooling
- Ceiling Fan(s), Central Air
Appliances
- Included: Oven/Range, Microwave, Refrigerator, Dishwasher, Water Heater
Features
- Basement: Full
- Attic: Walk-up
- Number of fireplaces: 1
Interior area
- Total structure area: 1,900
- Total interior livable area: 1,900 sqft
- Finished area above ground: 1,900
Property
Parking
- Total spaces: 2
- Parking features: Attached
- Attached garage spaces: 2
Features
- Patio & porch: Deck
- Exterior features: Rain Gutters, Lighting
Lot
- Size: 2.65 Acres
- Features: Level
Details
- Parcel number: 934415
- Zoning: OS60
Construction
Type & style
- Home type: SingleFamily
- Architectural style: Colonial
- Property subtype: Single Family Residence
Materials
- Vinyl Siding
- Foundation: Concrete Perimeter
- Roof: Asphalt
Condition
- New construction: No
- Year built: 1949
Utilities & green energy
- Sewer: Septic Tank
- Water: Well
Community & neighborhood
Community
- Community features: Golf, Health Club, Lake
Location
- Region: Woodbury
Price history
| Date | Event | Price |
|---|---|---|
| 2/26/2025 | Sold | $500,000-4.8%$263/sqft |
Source: | ||
| 12/6/2024 | Listed for sale | $525,000+78%$276/sqft |
Source: | ||
| 8/22/2018 | Listing removed | $294,901$155/sqft |
Source: Dave Jones Realty, LLC #170112178 | ||
| 8/18/2018 | Price change | $294,901+5.4%$155/sqft |
Source: Dave Jones Realty, LLC #170112178 | ||
| 8/16/2018 | Listed for sale | $279,901$147/sqft |
Source: Dave Jones Realty, LLC #170112178 | ||
Public tax history
| Year | Property taxes | Tax assessment |
|---|---|---|
| 2025 | $6,508 +3.4% | $275,520 +1.4% |
| 2024 | $6,293 +12.3% | $271,600 +40.8% |
| 2023 | $5,604 -0.4% | $192,850 |
Find assessor info on the county website
Neighborhood: 06798
Nearby schools
GreatSchools rating
- 5/10Mitchell Elementary SchoolGrades: PK-5Distance: 1.3 mi
- 6/10Woodbury Middle SchoolGrades: 6-8Distance: 1.1 mi
- 9/10Nonnewaug High SchoolGrades: 9-12Distance: 2.4 mi
Schools provided by the listing agent
- High: Nonnewaug
Source: Smart MLS. This data may not be complete. We recommend contacting the local school district to confirm school assignments for this home.

Get pre-qualified for a loan
At Zillow Home Loans, we can pre-qualify you in as little as 5 minutes with no impact to your credit score.An equal housing lender. NMLS #10287.
Sell for more on Zillow
Get a free Zillow Showcase℠ listing and you could sell for .
$562,300
2% more+ $11,246
With Zillow Showcase(estimated)
$573,546