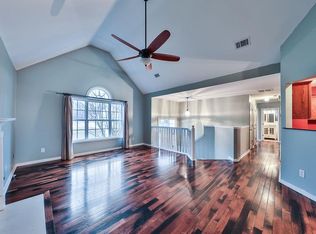Closed
$327,500
58 Ragen Ct, Dallas, GA 30132
3beds
1,790sqft
Single Family Residence, Residential
Built in 2004
0.47 Acres Lot
$331,400 Zestimate®
$183/sqft
$2,048 Estimated rent
Home value
$331,400
$298,000 - $368,000
$2,048/mo
Zestimate® history
Loading...
Owner options
Explore your selling options
What's special
Nestled within the coveted North paulding High School community, this 3 bed / 2 bath home offers an unparalleled blend of style, functionality, and comfort. beautiful hardwoods throughout the main level The grand two-story foyer leads you to an open-concept living room complete with a cozy fireplace, kitchen is a energy efficient appliances, pantry and eat in breafast room. The adjacent dining area provides a seamless flow for entertaining The main floor also hosts the primary bedroom suite with boasting a double vanity, soaking tub, and a separate shower. A generously sized walk-in closet ensures all your storage needs are met, effortlessly accommodating your wardrobe. Secondary oversized bedrooms, each graced with its own walk-in closets. The updated and partially finished basement is a true gem, designed to cater to a variety of needs. It features a bedroom, a spacious living room Additionally, you'll find a recreation room and bonus area, as well as ample storage to keep your space organized and clutter-free. With its exterior access leading to a fenced backyard, complete with a spectacular above ground pool perfect for enjoying summer days and hosting family and friends. The entire yard has been meticulously landscaped, showcasing thoughtful attention to detail. The area features Top county schools, plenty of shopping & dining, and much more. This home has all the features for your family to enjoy for many years!
Zillow last checked: 8 hours ago
Listing updated: February 18, 2025 at 10:54pm
Listing Provided by:
KAYE S WALDEN,
Atlanta Communities 404-642-1699
Bought with:
Allison McCorvey, 369113
Keller Williams North Atlanta
Source: FMLS GA,MLS#: 7476334
Facts & features
Interior
Bedrooms & bathrooms
- Bedrooms: 3
- Bathrooms: 2
- Full bathrooms: 2
- Main level bathrooms: 2
- Main level bedrooms: 3
Primary bedroom
- Features: Master on Main, Oversized Master
- Level: Master on Main, Oversized Master
Bedroom
- Features: Master on Main, Oversized Master
Primary bathroom
- Features: Double Vanity, Separate Tub/Shower, Soaking Tub
Dining room
- Features: Dining L, Open Concept
Kitchen
- Features: Breakfast Room, Cabinets Stain, Eat-in Kitchen, Pantry, Solid Surface Counters, View to Family Room
Heating
- Central, Forced Air
Cooling
- Ceiling Fan(s), Central Air
Appliances
- Included: Disposal, Gas Cooktop, Gas Oven, Gas Water Heater, Microwave
- Laundry: In Kitchen, Laundry Room
Features
- Cathedral Ceiling(s), Entrance Foyer 2 Story, High Ceilings 9 ft Lower, High Ceilings 9 ft Main, High Speed Internet, His and Hers Closets, Tray Ceiling(s), Walk-In Closet(s)
- Flooring: Hardwood, Luxury Vinyl
- Windows: Insulated Windows
- Basement: Bath/Stubbed,Daylight,Full
- Number of fireplaces: 1
- Fireplace features: Family Room, Gas Starter
- Common walls with other units/homes: No Common Walls
Interior area
- Total structure area: 1,790
- Total interior livable area: 1,790 sqft
Property
Parking
- Total spaces: 2
- Parking features: Attached, Drive Under Main Level, Garage
- Attached garage spaces: 2
Accessibility
- Accessibility features: None
Features
- Levels: Two
- Stories: 2
- Patio & porch: Deck
- Exterior features: Private Yard, No Dock
- Pool features: Above Ground
- Spa features: None
- Fencing: Back Yard
- Has view: Yes
- View description: Neighborhood, Trees/Woods
- Waterfront features: None
- Body of water: None
Lot
- Size: 0.47 Acres
- Features: Back Yard, Cul-De-Sac, Front Yard, Landscaped, Private
Details
- Additional structures: None
- Parcel number: 059683
- Other equipment: None
- Horse amenities: None
Construction
Type & style
- Home type: SingleFamily
- Architectural style: Ranch
- Property subtype: Single Family Residence, Residential
Materials
- Vinyl Siding
- Foundation: Pillar/Post/Pier
- Roof: Composition
Condition
- Resale
- New construction: No
- Year built: 2004
Utilities & green energy
- Electric: Other
- Sewer: Septic Tank
- Water: Public
- Utilities for property: Underground Utilities
Green energy
- Energy efficient items: Appliances
- Energy generation: None
Community & neighborhood
Security
- Security features: Fire Sprinkler System, Smoke Detector(s)
Community
- Community features: Homeowners Assoc
Location
- Region: Dallas
- Subdivision: Spring Brooke
HOA & financial
HOA
- Has HOA: Yes
- HOA fee: $160 annually
- Services included: Maintenance Grounds
Other
Other facts
- Listing terms: Cash,Conventional,FHA,VA Loan
- Road surface type: Asphalt
Price history
| Date | Event | Price |
|---|---|---|
| 2/14/2025 | Sold | $327,500-3.6%$183/sqft |
Source: | ||
| 1/24/2025 | Pending sale | $339,900$190/sqft |
Source: | ||
| 1/7/2025 | Price change | $339,9000%$190/sqft |
Source: | ||
| 12/30/2024 | Price change | $340,000+0%$190/sqft |
Source: | ||
| 12/3/2024 | Price change | $339,9000%$190/sqft |
Source: | ||
Public tax history
| Year | Property taxes | Tax assessment |
|---|---|---|
| 2025 | $3,480 +0.2% | $144,204 +3% |
| 2024 | $3,473 +3.7% | $139,988 +6.9% |
| 2023 | $3,349 +4.2% | $130,996 +16.5% |
Find assessor info on the county website
Neighborhood: 30132
Nearby schools
GreatSchools rating
- 4/10WC Abney Elementary SchoolGrades: PK-5Distance: 1.2 mi
- 6/10Lena Mae Moses Middle SchoolGrades: 6-8Distance: 2.4 mi
- 7/10North Paulding High SchoolGrades: 9-12Distance: 6.5 mi
Schools provided by the listing agent
- Elementary: WC Abney
- Middle: Lena Mae Moses
- High: North Paulding
Source: FMLS GA. This data may not be complete. We recommend contacting the local school district to confirm school assignments for this home.
Get a cash offer in 3 minutes
Find out how much your home could sell for in as little as 3 minutes with a no-obligation cash offer.
Estimated market value
$331,400
Get a cash offer in 3 minutes
Find out how much your home could sell for in as little as 3 minutes with a no-obligation cash offer.
Estimated market value
$331,400
