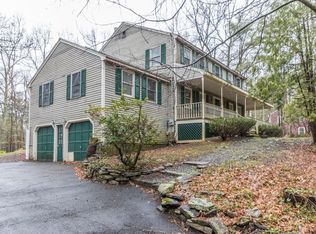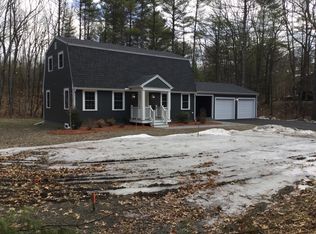Sold for $730,000
$730,000
58 Raddin Rd, Groton, MA 01450
3beds
1,830sqft
Single Family Residence
Built in 1977
1.03 Acres Lot
$736,700 Zestimate®
$399/sqft
$3,959 Estimated rent
Home value
$736,700
$685,000 - $796,000
$3,959/mo
Zestimate® history
Loading...
Owner options
Explore your selling options
What's special
Discover this fully remodeled 3-bedroom, 2.5-bath Colonial, beautifully situated on a private and serene lot that abuts conservation land. Step inside to a welcoming fireplaced family room that seamlessly opens to a stunning eat-in kitchen, complete with warm cherry cabinetry, quartz countertops, a stylish backsplash, and a bay window that fills the dining area with natural light. The kitchen flows effortlessly into the front living room, which wraps around to an updated half bath and a charming screened-in porch—perfect for relaxing or entertaining guests. Upstairs, the primary suite features two generous closets, including a spacious walk-in, and a gorgeous remodeled bathroom with a tiled shower. Two additional bedrooms, both nicely sized, share another fully renovated bathroom. This home offers a perfect blend of comfort, style, and peaceful surroundings. A comprehensive list of all renovations and improvements is available upon request.
Zillow last checked: 8 hours ago
Listing updated: August 29, 2025 at 09:36am
Listed by:
Kiley Brock Team 617-513-7984,
Compass 617-206-3333
Bought with:
Anne Spry
Barrett Sotheby's International Realty
Source: MLS PIN,MLS#: 73406142
Facts & features
Interior
Bedrooms & bathrooms
- Bedrooms: 3
- Bathrooms: 3
- Full bathrooms: 2
- 1/2 bathrooms: 1
Primary bedroom
- Features: Bathroom - 3/4, Walk-In Closet(s), Flooring - Hardwood, Flooring - Wood
- Level: Second
- Area: 204
- Dimensions: 12 x 17
Bedroom 2
- Features: Closet, Flooring - Hardwood
- Level: Second
- Area: 176
- Dimensions: 16 x 11
Bedroom 3
- Features: Closet, Flooring - Hardwood
- Level: Second
- Area: 132
- Dimensions: 11 x 12
Primary bathroom
- Features: Yes
Bathroom 1
- Features: Bathroom - Half, Flooring - Vinyl, Remodeled
- Level: First
Bathroom 2
- Features: Bathroom - Full, Bathroom - With Tub & Shower, Flooring - Stone/Ceramic Tile, Countertops - Stone/Granite/Solid, Remodeled
- Level: Second
Bathroom 3
- Features: Bathroom - 3/4, Bathroom - Double Vanity/Sink, Bathroom - Tiled With Shower Stall, Flooring - Stone/Ceramic Tile, Countertops - Stone/Granite/Solid, Remodeled
- Level: Second
Dining room
- Features: Flooring - Wood
- Level: First
- Area: 154
- Dimensions: 11 x 14
Family room
- Features: Flooring - Wood
- Level: First
- Area: 192
- Dimensions: 12 x 16
Kitchen
- Features: Window(s) - Bay/Bow/Box, Countertops - Stone/Granite/Solid, Breakfast Bar / Nook, Remodeled
- Level: First
- Area: 132
- Dimensions: 11 x 12
Living room
- Features: Flooring - Wood
- Level: First
- Area: 260
- Dimensions: 20 x 13
Heating
- Forced Air, Propane
Cooling
- None
Appliances
- Included: Oven, Dishwasher, Range, Refrigerator, Washer, Dryer
- Laundry: Flooring - Vinyl, First Floor
Features
- Bonus Room
- Flooring: Wood, Tile, Hardwood, Flooring - Vinyl
- Doors: Insulated Doors
- Windows: Insulated Windows
- Basement: Full,Finished
- Number of fireplaces: 2
- Fireplace features: Living Room
Interior area
- Total structure area: 1,830
- Total interior livable area: 1,830 sqft
- Finished area above ground: 1,680
- Finished area below ground: 150
Property
Parking
- Total spaces: 8
- Parking features: Under, Paved Drive, Paved
- Attached garage spaces: 2
- Uncovered spaces: 6
Features
- Exterior features: Storage, Professional Landscaping
Lot
- Size: 1.03 Acres
- Features: Cleared
Details
- Parcel number: 4305255
- Zoning: Res
Construction
Type & style
- Home type: SingleFamily
- Architectural style: Colonial
- Property subtype: Single Family Residence
Materials
- Frame
- Foundation: Concrete Perimeter
- Roof: Shingle
Condition
- Year built: 1977
Utilities & green energy
- Sewer: Private Sewer
- Water: Private
Community & neighborhood
Community
- Community features: Public Transportation, Tennis Court(s), Park, Walk/Jog Trails, Stable(s), Golf, Medical Facility, Bike Path, Conservation Area, Highway Access, House of Worship, Private School, Public School, T-Station
Location
- Region: Groton
Other
Other facts
- Road surface type: Paved
Price history
| Date | Event | Price |
|---|---|---|
| 8/28/2025 | Sold | $730,000+4.3%$399/sqft |
Source: MLS PIN #73406142 Report a problem | ||
| 7/24/2025 | Contingent | $699,900$382/sqft |
Source: MLS PIN #73406142 Report a problem | ||
| 7/17/2025 | Listed for sale | $699,900+75%$382/sqft |
Source: MLS PIN #73406142 Report a problem | ||
| 6/1/2004 | Sold | $400,000$219/sqft |
Source: Public Record Report a problem | ||
Public tax history
| Year | Property taxes | Tax assessment |
|---|---|---|
| 2025 | $9,360 -1.6% | $613,800 -2.7% |
| 2024 | $9,517 +5.1% | $630,700 +8.9% |
| 2023 | $9,059 +8.1% | $579,200 +18.8% |
Find assessor info on the county website
Neighborhood: 01450
Nearby schools
GreatSchools rating
- 6/10Groton Dunstable Regional Middle SchoolGrades: 5-8Distance: 2.9 mi
- 10/10Groton-Dunstable Regional High SchoolGrades: 9-12Distance: 0.6 mi
- 8/10Swallow/Union SchoolGrades: K-4Distance: 3.5 mi
Schools provided by the listing agent
- Elementary: Florence Roche
- Middle: Gdms
- High: Gdrhs
Source: MLS PIN. This data may not be complete. We recommend contacting the local school district to confirm school assignments for this home.
Get a cash offer in 3 minutes
Find out how much your home could sell for in as little as 3 minutes with a no-obligation cash offer.
Estimated market value$736,700
Get a cash offer in 3 minutes
Find out how much your home could sell for in as little as 3 minutes with a no-obligation cash offer.
Estimated market value
$736,700

