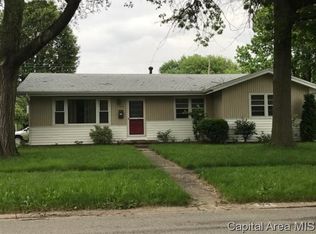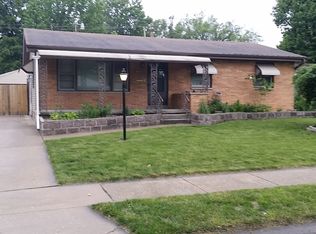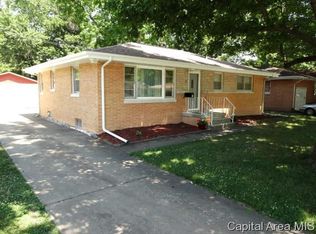3 Bedroom 2 Bath home for rent in GlenAire subdivision. Very nice home in quite neighborhood and quite street. Hardwood floors throughout, plenty of cabinets in the east in kitchen, dining room, large family room, one car garage and a full basement with a large room that would be perfect for a game room. Owner provides washer and dryer and garbage service. All other utilities, snow removal and lawn care responsibility of Tenent. Pets will be considered with an additional $25 per pet. Section 8 welcome
This property is off market, which means it's not currently listed for sale or rent on Zillow. This may be different from what's available on other websites or public sources.


