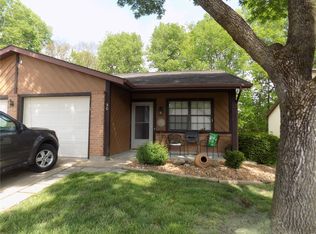Why Put $$$ in Your Landlord's Pocket...when you can enjoy this 2-bed, 2.5-bath end-unit condo? Step inside to the expansive living room with vaulted ceiling. Living room is big enough to combine both living and dining areas. You'll enjoy spending evenings here....nice bay window affords plenty of light and has storage underneath; there are built-in bookshelves as well. When fall and winter roll around you can cozy up to the fireplace for relaxation. The kitchen is a delight and comes with appliances, nice pantry, built-in roll-top desk area, breakfast nook and skylight. Each of the two generously-sized bedrooms has a roomy walk-in closet and full bath featuring tub and separate shower. The laundry comes with sink and plenty of storage. You'll enjoy evenings on the covered porch with ceiling fan to keep the breeze blowing. One-car attached garage with plenty of storage cabinets rounds out this great find! Look Today....It'll be Gone Tomorrow!
This property is off market, which means it's not currently listed for sale or rent on Zillow. This may be different from what's available on other websites or public sources.

