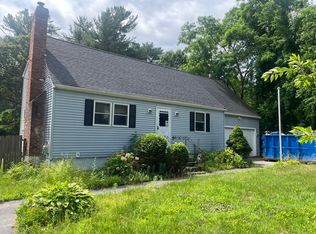Lovely Colonial on .3 acres. HARDWOOD floors throughout 1st & 2nd floors. 3 bedrooms & 2.5 bathrooms. Lovely spacious MASTER SUITE. Living room has a GAS FIREPLACE & BUILT-IN CABINETS, OPEN CONCEPT first floor with kitchen, sunny breakfast nook and dining room. Sliders to a deck and a private back yard. Built-in 1st floor laundry. In addition this home also has room for expansion with a full WALK-OUT BASEMENT and a BONUS 3rd floor walk-up finished attic with full sized windows, ideal for a Family Room and Home Office. MINIMIZE YOUR COMMUTE and maximize your free time! Close to Routes 3 and 4 and 35 minutes to Boston. Live in the city AND enjoy nature as you are within walking distance to the Greenough Lands conservation area.
This property is off market, which means it's not currently listed for sale or rent on Zillow. This may be different from what's available on other websites or public sources.
