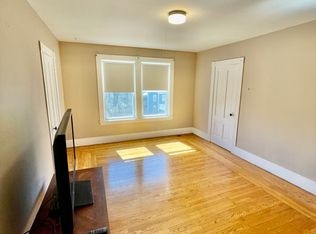This is NOT your average 1890's antique classic! This has new Central air! Perfect for the growing family! Eat in kitchen w/ pantry, family room w/ full bath, living room and dining room with fireplaces family room, just on the 1st floor with an enclosed front porch/sun room and screened in covered deck in back. So much storage its crazy! This house is well maintained. Very recent siding, 200 amp electric, finished room in the basement w/ 1/2 bath, work room. Gleaming Hardwoods. The grand front entry hall and upstairs hallway are an antique lovers dream! Camera security system, large garage w/ vent and air compressor, w /tons of storage, additional storage shed, large totally fenced in yard on a corner lot with plenty of off street parking makes this inner city beauty. The garage is a handyman, carpenter, mechanics dream! Needs your personal touch! Come see you wont be disappointed!! SPECIAL FINANCING AVAILABLE!! This can go conventional with 3% down and low fees. MOTIVATED!
This property is off market, which means it's not currently listed for sale or rent on Zillow. This may be different from what's available on other websites or public sources.
