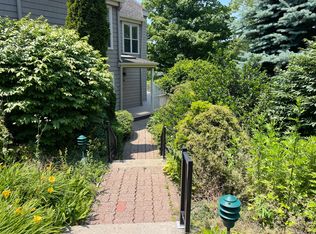Sold for $770,000
$770,000
58 Quarry Dock Road #58, Branford, CT 06405
4beds
3,682sqft
Condominium, Townhouse
Built in 1983
-- sqft lot
$772,700 Zestimate®
$209/sqft
$5,533 Estimated rent
Home value
$772,700
$695,000 - $858,000
$5,533/mo
Zestimate® history
Loading...
Owner options
Explore your selling options
What's special
Stunning waterfront end unit with panoramic southerly views over the Branford River! This sun-filled townhome in a thoughtfully designed community features varied ceiling heights and unique vistas throughout. The renovated eat-in kitchen, dining room, and living room all showcase water views, while the living room adds a fireplace and deck access for seamless indoor-outdoor living. Thoughtful layout includes a first-floor guest bedroom and spectacular south-facing primary suite with river views, fireplace, private deck, and abundant built-ins. Two additional guest bedrooms and full bath complete the second floor. The third level offers a generous library/office/entertainment room with hardwood floors and potential for an additional bedroom. Lower level provides two flexible rooms perfect for office, media, crafts, or home gym. Two-car garage with ample storage. Association amenities include a renovated clubhouse, solar-heated pool, tennis/pickleball court, and kayak storage with river access. Prime location minutes from Branford Train Station, town center, multiple marinas, and Foote Park. Just 15 minutes to Yale, 75 miles to NYC. See link for rendered video.
Zillow last checked: 8 hours ago
Listing updated: December 16, 2025 at 12:44pm
Listed by:
Barbara Goetsch (203)927-7146,
William Pitt Sotheby's Int'l 203-453-2533
Bought with:
Alan Spotlow, RES.0819730
William Raveis Real Estate
Source: Smart MLS,MLS#: 24125889
Facts & features
Interior
Bedrooms & bathrooms
- Bedrooms: 4
- Bathrooms: 3
- Full bathrooms: 2
- 1/2 bathrooms: 1
Primary bedroom
- Features: Balcony/Deck, Built-in Features, Fireplace, Whirlpool Tub, Walk-In Closet(s), Hardwood Floor
- Level: Upper
- Area: 466.46 Square Feet
- Dimensions: 16.6 x 28.1
Bedroom
- Features: Hardwood Floor
- Level: Main
- Area: 168.98 Square Feet
- Dimensions: 11.9 x 14.2
Bedroom
- Features: Balcony/Deck, Hardwood Floor
- Level: Upper
- Area: 143.99 Square Feet
- Dimensions: 11.9 x 12.1
Bedroom
- Features: Hardwood Floor
- Level: Upper
- Area: 271.04 Square Feet
- Dimensions: 15.4 x 17.6
Bathroom
- Features: Tile Floor
- Level: Upper
- Area: 61.5 Square Feet
- Dimensions: 7.5 x 8.2
Bathroom
- Features: Tile Floor
- Level: Main
- Area: 37.6 Square Feet
- Dimensions: 4.7 x 8
Dining room
- Features: Balcony/Deck, Sliders, Hardwood Floor
- Level: Main
- Area: 192.85 Square Feet
- Dimensions: 13.3 x 14.5
Kitchen
- Features: Remodeled, Breakfast Nook, Built-in Features, Tile Floor
- Level: Main
- Area: 166.5 Square Feet
- Dimensions: 11.8 x 14.11
Library
- Features: Bookcases, Hardwood Floor
- Level: Third,Upper
- Area: 586.96 Square Feet
- Dimensions: 23.2 x 25.3
Living room
- Features: Balcony/Deck, Fireplace, Sliders, Hardwood Floor
- Level: Main
- Area: 290 Square Feet
- Dimensions: 14.5 x 20
Other
- Level: Third,Upper
- Area: 104.72 Square Feet
- Dimensions: 8.8 x 11.9
Rec play room
- Level: Lower
- Area: 229.67 Square Feet
- Dimensions: 11.9 x 19.3
Heating
- Forced Air, Natural Gas
Cooling
- Central Air
Appliances
- Included: Electric Cooktop, Convection Oven, Microwave, Range Hood, Refrigerator, Dishwasher, Disposal, Washer, Dryer, Wine Cooler, Gas Water Heater, Water Heater
- Laundry: Upper Level
Features
- Wired for Data, Central Vacuum
- Doors: French Doors
- Basement: Full,Storage Space,Garage Access,Interior Entry,Partially Finished
- Attic: None
- Number of fireplaces: 2
- Common walls with other units/homes: End Unit
Interior area
- Total structure area: 3,682
- Total interior livable area: 3,682 sqft
- Finished area above ground: 3,214
- Finished area below ground: 468
Property
Parking
- Total spaces: 3
- Parking features: Attached, Paved, Driveway, Garage Door Opener
- Attached garage spaces: 2
- Has uncovered spaces: Yes
Features
- Stories: 4
- Patio & porch: Deck
- Exterior features: Sidewalk, Awning(s), Rain Gutters, Garden, Lighting
- Has private pool: Yes
- Pool features: Concrete, In Ground
- Has view: Yes
- View description: Water
- Has water view: Yes
- Water view: Water
- Waterfront features: Walk to Water, Water Community, Access
Lot
- Features: Few Trees, Sloped
Details
- Additional structures: Pool House
- Parcel number: 1064907
- Zoning: per town
Construction
Type & style
- Home type: Condo
- Architectural style: Townhouse
- Property subtype: Condominium, Townhouse
- Attached to another structure: Yes
Materials
- Shingle Siding
Condition
- New construction: No
- Year built: 1983
Utilities & green energy
- Sewer: Public Sewer
- Water: Public
Community & neighborhood
Community
- Community features: Basketball Court, Golf, Health Club, Library, Medical Facilities, Park, Playground, Shopping/Mall
Location
- Region: Branford
HOA & financial
HOA
- Has HOA: Yes
- HOA fee: $519 monthly
- Amenities included: Clubhouse, Pool, Tennis Court(s), Management
- Services included: Maintenance Grounds, Trash, Snow Removal, Water
Price history
| Date | Event | Price |
|---|---|---|
| 12/16/2025 | Sold | $770,000+2.7%$209/sqft |
Source: | ||
| 11/30/2025 | Pending sale | $750,000$204/sqft |
Source: | ||
| 10/28/2025 | Price change | $750,000-6.3%$204/sqft |
Source: | ||
| 9/14/2025 | Listed for sale | $800,000-5.5%$217/sqft |
Source: | ||
| 9/1/2025 | Listing removed | $847,000$230/sqft |
Source: | ||
Public tax history
Tax history is unavailable.
Neighborhood: 06405
Nearby schools
GreatSchools rating
- 7/10John B. Sliney SchoolGrades: PK-4Distance: 0.8 mi
- 6/10Francis Walsh Intermediate SchoolGrades: 5-8Distance: 2.1 mi
- 5/10Branford High SchoolGrades: 9-12Distance: 1.6 mi
Schools provided by the listing agent
- High: Branford
Source: Smart MLS. This data may not be complete. We recommend contacting the local school district to confirm school assignments for this home.

Get pre-qualified for a loan
At Zillow Home Loans, we can pre-qualify you in as little as 5 minutes with no impact to your credit score.An equal housing lender. NMLS #10287.
