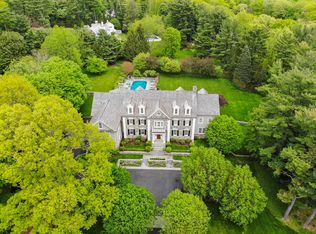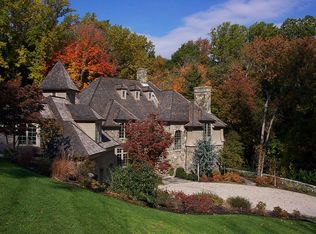RARE 3 BR, 2 BA PUTNAM PARK UNIT IN THE HEART OF DOWNTOWN GREENWICH TWO BLOCK FROM GREENWICH AVE RESTAURANTS, SHOPPING AND ENTERTAINMENT. Two-story townhouse has private entrance and overlooks parklike grounds with mature specimen plantings and picturesque gardens. Walk-up to a spacious, light-filled living room with oak hardwood floors, a large double window and French door expanding to a private balcony for morning coffee and evening cocktails overlooking courtyard gardens. Light-filled, well-appointed kitchen with window opens to formal dining room for easy entertaining and everyday living. Primary bedroom or guest room plus full bath complete the first level. Primary bedroom plus third BR share hall bath and laundry. Residents of Putnam Park enjoy a 12 park-like acre setting, a mere tw
This property is off market, which means it's not currently listed for sale or rent on Zillow. This may be different from what's available on other websites or public sources.

