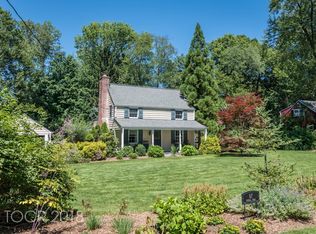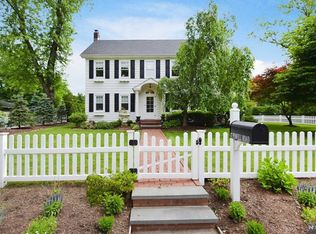A truly one of a kind home with so much to offer on over 1 acre of lush private grounds. This elegant farmhouse has it all with gourmet high end kitchen and 2 Master suites! First floor Master suite is ADA compliant with luxury bath. An enormous living room opens to patio and dining room with inviting hearth. Gourmet kitchen done in 2015 opens to family room and charming dining room. A great floor plan for entertaining with stone patio off the family room and pool. So many custom features in this home to be appreciated! Second floor has a sunny master suite with vaulted ceiling and large bath. 2 more large bedrooms, and spacious laundry room with bonus room. This location is wonderfully private but close to the bustling town of Allendale, NYC train or bus. Top Ranked schools and wonderful town parks! Please view virtual and 3D tour for many more pictures. Not to be missed!
This property is off market, which means it's not currently listed for sale or rent on Zillow. This may be different from what's available on other websites or public sources.

