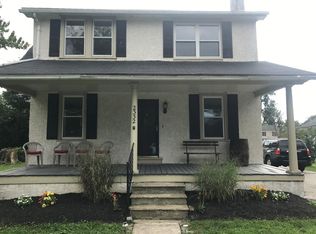Wow! Where to begin describing this beautiful, custom built home in West Norriton Township? Let~s start outside. Beautiful paver walkway lined with exterior landscape lighting leads to the stoned front door grand entranceway. Enter inside, the foyer with vaulted ceiling and light fixture (on a crane for easy cleaning access!!!!) and you will be mesmerized by the stairway with new carpet runner, and decorative iron balusters. You will be drawn into the over-sized kitchen with eat -in area, custom cabinetry with pull out shelves, stainless steel appliances, double wall oven, gas, five burner cooktop, built in microwave and two-tiered dishwasher! Are you on the edge of your seat to hear more??? The kitchen~s backsplash is tumbled marble with pewter accents, beautiful center island with granite countertop, plus a walk in pantry! Enjoy your family or guests while entertaining as the kitchen opens onto the family room area with new wide plank hardwood floors, and such a cozy feel. Have you been yearning for a fireplace? The seller has prepped the family room for a gas insert! Off the kitchen you also have a formal dining room with tray ceiling, crown molding, chair rail and hardwood flooring, PLUS a first floor office or play area/bonus room finish out the living space on the first floor. First floor laundry with attached cabinetry, utility sink, and corian counters, PLUS updated half bath finish off the main floor. Upstairs, you will find a spacious master bedroom with HUGE walk in closet and a magnificent master bath! Did I say Magnificent? His and Hers sinks and vanity, soaking tub you will adore, and large tiled shower with frameless, glass door. The hall bath includes a double vanity, plus a shower system with pulsing body ~mister~ that will have you yearning to shower throughout the day! Two more bedrooms finish out this floor, each with walk in closets, and access to the loft/finished attic space that could be used for a fitness space, play area or a 4th bedroom! Wait~there is more! The finished basement is a great space for entertaining, living or playing and there is TONS of storage with multiple closets! The back yard is fenced in with a vinyl privacy fence, a new concrete patio with paver steps, beautiful landscaping and exterior lighting creates a beautiful setting. So many more amenities to name~..arched doorways, central vacuum system, gutter guards to name a few. This home was rebuilt on the existing footprint in 2008. New construction by an impeccable builder with an eye for the little things. Very reasonable taxes, central location to shopping, dining, schools plus highway access. Do not wait! This home is a must see and truly an exquisite find!
This property is off market, which means it's not currently listed for sale or rent on Zillow. This may be different from what's available on other websites or public sources.

