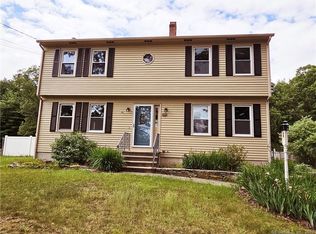Sold for $500,000
$500,000
58 Pleasant View Drive, Killingly, CT 06241
3beds
2,038sqft
Single Family Residence
Built in 1983
0.64 Acres Lot
$529,100 Zestimate®
$245/sqft
$2,623 Estimated rent
Home value
$529,100
Estimated sales range
Not available
$2,623/mo
Zestimate® history
Loading...
Owner options
Explore your selling options
What's special
This renovated ranch in a quiet neighborhood offers plenty of space and versatility. The main level is bright and open, with a finished walk-out lower level for extra living space. A large patio provides the perfect spot to relax or entertain. The highlight of this property is the spacious two-story garage, ideal for storage, a workshop, or hobby space. A great opportunity for those needing extra room inside and out!
Zillow last checked: 8 hours ago
Listing updated: June 06, 2025 at 03:38pm
Listed by:
Androula Kazantzis 860-208-8331,
Kazantzis Real Estate, LLC 860-774-2733
Bought with:
Androula Kazantzis, REB.0791040
Kazantzis Real Estate, LLC
Source: Smart MLS,MLS#: 24077165
Facts & features
Interior
Bedrooms & bathrooms
- Bedrooms: 3
- Bathrooms: 2
- Full bathrooms: 2
Primary bedroom
- Level: Main
Bedroom
- Level: Main
Bedroom
- Level: Main
Heating
- Baseboard, Wall Unit, Wood/Coal Stove, Other, Electric, Wood
Cooling
- Ductless
Appliances
- Included: Electric Range, Refrigerator, Dishwasher, Electric Water Heater, Water Heater
Features
- Basement: Full
- Attic: Access Via Hatch
- Has fireplace: No
Interior area
- Total structure area: 2,038
- Total interior livable area: 2,038 sqft
- Finished area above ground: 1,126
- Finished area below ground: 912
Property
Parking
- Total spaces: 6
- Parking features: Detached, Off Street
- Garage spaces: 2
Features
- Patio & porch: Deck, Patio
- Exterior features: Rain Gutters
Lot
- Size: 0.64 Acres
- Features: Level
Details
- Parcel number: 1692109
- Zoning: LD
Construction
Type & style
- Home type: SingleFamily
- Architectural style: Ranch
- Property subtype: Single Family Residence
Materials
- Vinyl Siding
- Foundation: Concrete Perimeter, Raised
- Roof: Asphalt
Condition
- New construction: No
- Year built: 1983
Utilities & green energy
- Sewer: Public Sewer
- Water: Well
Community & neighborhood
Location
- Region: Killingly
- Subdivision: Ballouville
Price history
| Date | Event | Price |
|---|---|---|
| 6/6/2025 | Sold | $500,000-4.8%$245/sqft |
Source: | ||
| 4/22/2025 | Pending sale | $525,000$258/sqft |
Source: | ||
| 3/8/2025 | Listed for sale | $525,000+191.8%$258/sqft |
Source: | ||
| 5/20/2013 | Listing removed | $179,900$88/sqft |
Source: Browning & Browning Real Estate #E264663 Report a problem | ||
| 4/19/2013 | Price change | $179,900-4.8%$88/sqft |
Source: Browning & Browning Real Estate #E264663 Report a problem | ||
Public tax history
| Year | Property taxes | Tax assessment |
|---|---|---|
| 2025 | $4,656 +12.9% | $196,960 +7% |
| 2024 | $4,125 +9.4% | $184,000 +44% |
| 2023 | $3,769 +6.3% | $127,750 |
Find assessor info on the county website
Neighborhood: 06241
Nearby schools
GreatSchools rating
- NAKillingly Central SchoolGrades: PK-1Distance: 1.7 mi
- 4/10Killingly Intermediate SchoolGrades: 5-8Distance: 2 mi
- 4/10Killingly High SchoolGrades: 9-12Distance: 0.9 mi
Get pre-qualified for a loan
At Zillow Home Loans, we can pre-qualify you in as little as 5 minutes with no impact to your credit score.An equal housing lender. NMLS #10287.
Sell with ease on Zillow
Get a Zillow Showcase℠ listing at no additional cost and you could sell for —faster.
$529,100
2% more+$10,582
With Zillow Showcase(estimated)$539,682
