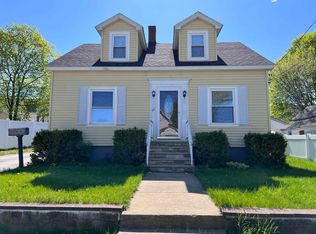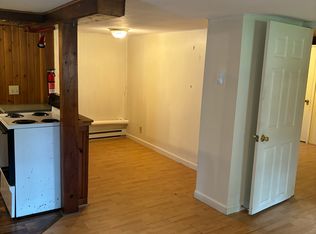Closed
Listed by:
Aaron M Rouse,
RE/MAX Shoreline 603-431-1111
Bought with: Realty One Group Next Level
$356,000
58 Pine Street, Rochester, NH 03867
3beds
904sqft
Single Family Residence
Built in 1930
4,356 Square Feet Lot
$373,000 Zestimate®
$394/sqft
$2,630 Estimated rent
Home value
$373,000
$325,000 - $429,000
$2,630/mo
Zestimate® history
Loading...
Owner options
Explore your selling options
What's special
**Charming & Fully Renovated Home – A Must-See Opportunity!** *** SUNDAY 2/9 OPEN HOUSE CANCELLED DUE TO WEATHER **** This beautifully renovated home blends modern style and smart updates throughout. Enter through a welcoming mudroom with ample storage before stepping into the bright, open main living area. The spacious eat-in kitchen features gleaming new hardwood floors, quartz countertops, and brand-new stainless steel appliances. A bay window adds natural light, creating a warm and inviting space. Key updates include all-new PVC plumbing, new Romex electrical wiring, and 100-amp service. Recessed lighting throughout enhances the home's sleek, modern vibe. The cozy living room showcases a stylish coffered ceiling and lots of natural light. The laundry has been relocated to the basement, providing a functional and spacious area. The bedrooms boast new carpeting, while fresh neutral paint and black hardware give the home a chic farmhouse feel. Enjoy peace of mind with a brand-new roof. The outdoor space is perfect for entertaining, featuring a fire pit area and a large yard. A detached barn offers endless possibilities—use it as an art studio, workshop, or for expansion! Conveniently located near Maple Street School and local amenities, this move-in ready home is waiting for you. Don’t miss out on this incredible opportunity! ***Delayed Showings until Saturday 2/8***
Zillow last checked: 8 hours ago
Listing updated: March 31, 2025 at 03:09pm
Listed by:
Aaron M Rouse,
RE/MAX Shoreline 603-431-1111
Bought with:
Realty One Group Next Level
Source: PrimeMLS,MLS#: 5028460
Facts & features
Interior
Bedrooms & bathrooms
- Bedrooms: 3
- Bathrooms: 1
- Full bathrooms: 1
Heating
- Propane
Cooling
- None
Features
- Basement: Concrete Floor,Interior Access,Interior Entry
Interior area
- Total structure area: 1,994
- Total interior livable area: 904 sqft
- Finished area above ground: 904
- Finished area below ground: 0
Property
Parking
- Parking features: Paved
Features
- Levels: 1.75
- Stories: 1
Lot
- Size: 4,356 sqft
- Features: City Lot
Details
- Parcel number: RCHEM0121B0138L0000
- Zoning description: R2
Construction
Type & style
- Home type: SingleFamily
- Architectural style: New Englander
- Property subtype: Single Family Residence
Materials
- Shingle Siding
- Foundation: Fieldstone
- Roof: Asphalt Shingle
Condition
- New construction: No
- Year built: 1930
Utilities & green energy
- Electric: 100 Amp Service
- Sewer: Public Sewer
- Utilities for property: Cable Available, Propane, Phone Available
Community & neighborhood
Location
- Region: Rochester
Price history
| Date | Event | Price |
|---|---|---|
| 3/28/2025 | Sold | $356,000-1.1%$394/sqft |
Source: | ||
| 2/24/2025 | Contingent | $360,000$398/sqft |
Source: | ||
| 2/4/2025 | Listed for sale | $360,000+1%$398/sqft |
Source: | ||
| 5/20/2024 | Sold | $356,500+4.9%$394/sqft |
Source: | ||
| 4/10/2024 | Pending sale | $339,900$376/sqft |
Source: | ||
Public tax history
| Year | Property taxes | Tax assessment |
|---|---|---|
| 2024 | $4,320 +32.6% | $290,900 +129.8% |
| 2023 | $3,259 +1.8% | $126,600 |
| 2022 | $3,200 +2.5% | $126,600 |
Find assessor info on the county website
Neighborhood: 03867
Nearby schools
GreatSchools rating
- 4/10William Allen SchoolGrades: K-5Distance: 0.4 mi
- 3/10Rochester Middle SchoolGrades: 6-8Distance: 0.7 mi
- 5/10Spaulding High SchoolGrades: 9-12Distance: 0.8 mi
Schools provided by the listing agent
- Elementary: William Allen School
- Middle: Rochester Middle School
- High: Spaulding High School
- District: Rochester School District
Source: PrimeMLS. This data may not be complete. We recommend contacting the local school district to confirm school assignments for this home.
Get pre-qualified for a loan
At Zillow Home Loans, we can pre-qualify you in as little as 5 minutes with no impact to your credit score.An equal housing lender. NMLS #10287.

