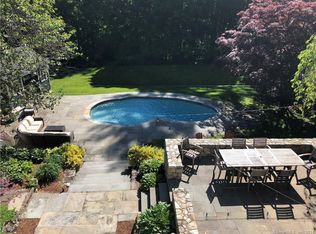Sold for $1,137,000
$1,137,000
58 Pine Ridge Road, Wilton, CT 06897
3beds
2,502sqft
Single Family Residence
Built in 1960
2.04 Acres Lot
$-- Zestimate®
$454/sqft
$5,780 Estimated rent
Home value
Not available
Estimated sales range
Not available
$5,780/mo
Zestimate® history
Loading...
Owner options
Explore your selling options
What's special
Welcome to 58 Pine Ridge Road, a versatile home in a friendly neighborhood. Pine Ridge Rd is a little gem of a street, because it is very walkable, and perfect for biking, or jogging out to Hurlbutt St or Sturges Ridge Rd. This property is wetlands free, and the home is nicely sited on rolling 2+ acres with a private and picturesque backyard. The sunroom is a special feature of this home, where windows on three sides invite natural light and showcase the beauty of the outdoors year-round. This 3 bedroom, 2 1/2 bath home has so much potential. The heated mid level could easily serve as a 4th bedroom, home office, or both. It includes a half bath, with ample space to add a shower or tub to create a third full bath. Additionally, there is a spacious large room--an unheated area with a private entrance from the patio--that gives you incredible flexibility. It could be an au pair suite, an in-law apartment, or a dream retreat for a teenager. The present owners have lovingly maintained this home for 39 years. Some of the many updates include the following: the central AC system is 1 year old; the well with a constant pressure system is 2 years old; the oil tank is 2 years old; and the exterior of the home was painted in 2023. Servco installed a new high efficiency boiler 10 years ago, and a new Boiler Mate hot water tank 7 years ago. With its charm, character, and well-maintained systems, this home is ready to welcome its next fortunate owners.
Zillow last checked: 8 hours ago
Listing updated: April 16, 2025 at 03:02pm
Listed by:
Alice Morgan 203-216-2574,
Higgins Group Real Estate 203-762-2020
Bought with:
Peter Stuart, RES.0790248
Houlihan Lawrence
Source: Smart MLS,MLS#: 24072107
Facts & features
Interior
Bedrooms & bathrooms
- Bedrooms: 3
- Bathrooms: 3
- Full bathrooms: 2
- 1/2 bathrooms: 1
Primary bedroom
- Features: Full Bath, Stall Shower, Walk-In Closet(s), Hardwood Floor
- Level: Upper
Bedroom
- Features: Walk-In Closet(s), Hardwood Floor
- Level: Upper
Bedroom
- Features: Walk-In Closet(s), Hardwood Floor
- Level: Upper
Primary bathroom
- Features: Remodeled, Ceiling Fan(s), Stall Shower, Tile Floor
- Level: Upper
Bathroom
- Features: Remodeled, Double-Sink, Whirlpool Tub, Tile Floor
- Level: Main
Bathroom
- Features: Tile Floor
- Level: Lower
Dining room
- Features: Hardwood Floor
- Level: Main
Kitchen
- Features: Granite Counters, Eating Space, Kitchen Island, Sliders, Tile Floor
- Level: Main
Living room
- Features: Bay/Bow Window, Bookcases, Fireplace, Hardwood Floor
- Level: Main
Office
- Features: Wall/Wall Carpet
- Level: Lower
Sun room
- Features: Ceiling Fan(s), Tile Floor
- Level: Main
Heating
- Hot Water, Zoned, Oil
Cooling
- Attic Fan, Ceiling Fan(s), Central Air
Appliances
- Included: Gas Range, Microwave, Refrigerator, Dishwasher, Washer, Dryer, Water Heater
- Laundry: Lower Level
Features
- Entrance Foyer, Smart Thermostat
- Doors: Storm Door(s)
- Windows: Storm Window(s)
- Basement: Full,Partially Finished,Walk-Out Access,Liveable Space,Concrete
- Attic: Storage,Floored,Pull Down Stairs
- Number of fireplaces: 1
Interior area
- Total structure area: 2,502
- Total interior livable area: 2,502 sqft
- Finished area above ground: 2,502
Property
Parking
- Total spaces: 2
- Parking features: Attached
- Attached garage spaces: 2
Features
- Levels: Multi/Split
- Patio & porch: Deck, Patio
- Exterior features: Rain Gutters, Stone Wall
Lot
- Size: 2.04 Acres
- Features: Wooded, Dry, Rolling Slope
Details
- Additional structures: Shed(s)
- Parcel number: 1923127
- Zoning: R-2
- Other equipment: Generator
Construction
Type & style
- Home type: SingleFamily
- Architectural style: Split Level
- Property subtype: Single Family Residence
Materials
- Shingle Siding
- Foundation: Block
- Roof: Asphalt
Condition
- New construction: No
- Year built: 1960
Utilities & green energy
- Sewer: Septic Tank
- Water: Well
- Utilities for property: Cable Available
Green energy
- Energy efficient items: Doors, Windows
Community & neighborhood
Community
- Community features: Golf, Health Club, Library, Medical Facilities, Playground, Public Rec Facilities, Tennis Court(s)
Location
- Region: Wilton
- Subdivision: Cannondale
Price history
| Date | Event | Price |
|---|---|---|
| 4/15/2025 | Sold | $1,137,000+19.8%$454/sqft |
Source: | ||
| 2/13/2025 | Pending sale | $949,000$379/sqft |
Source: | ||
| 2/1/2025 | Listed for sale | $949,000+18.8%$379/sqft |
Source: | ||
| 1/1/2016 | Listing removed | $799,000$319/sqft |
Source: Coldwell Banker Residential Brokerage - Wilton/Norwalk Office #99099990 Report a problem | ||
| 4/20/2015 | Listed for sale | $799,000-1.4%$319/sqft |
Source: Coldwell Banker Residential Brokerage - Wilton/Norwalk Office #99099990 Report a problem | ||
Public tax history
| Year | Property taxes | Tax assessment |
|---|---|---|
| 2025 | $13,424 +2% | $549,920 0% |
| 2024 | $13,167 +3.8% | $549,990 +26.9% |
| 2023 | $12,682 +3.6% | $433,440 |
Find assessor info on the county website
Neighborhood: 06897
Nearby schools
GreatSchools rating
- 9/10Cider Mill SchoolGrades: 3-5Distance: 1.5 mi
- 9/10Middlebrook SchoolGrades: 6-8Distance: 1.7 mi
- 10/10Wilton High SchoolGrades: 9-12Distance: 1.4 mi
Schools provided by the listing agent
- Elementary: Miller-Driscoll
- Middle: Middlebrook,Cider Mill
- High: Wilton
Source: Smart MLS. This data may not be complete. We recommend contacting the local school district to confirm school assignments for this home.
Get pre-qualified for a loan
At Zillow Home Loans, we can pre-qualify you in as little as 5 minutes with no impact to your credit score.An equal housing lender. NMLS #10287.
