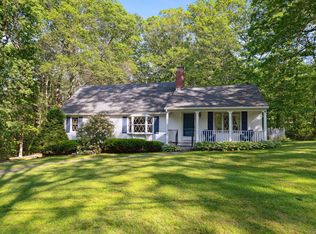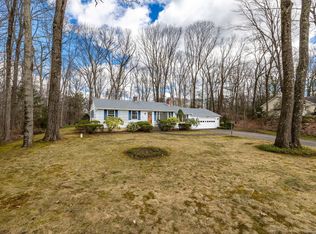Well maintained home in a quaint country setting. Lightly wooded yard offers privacy. There is an additional parcel of land (.08 acres) in Lake Harwinton Association allowing membership to the association and use of the lake that owner is including with the sale. Yearly fee is $130.00 . The kitchen is open to the dining room. The living room is bright and cheery and boasts a brick fireplace for those cold nights. 3 zoned heat. A large family room has built-ins on either ends. Newer furnace, roof (13yrs). New septic tank and D box, new well pump. Hurry and make this yours - enjoy living near the lake!
This property is off market, which means it's not currently listed for sale or rent on Zillow. This may be different from what's available on other websites or public sources.

