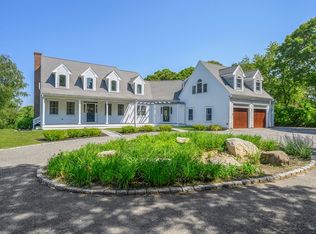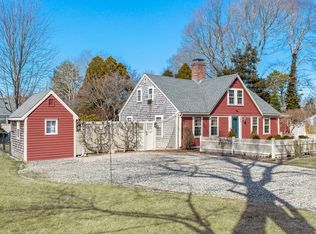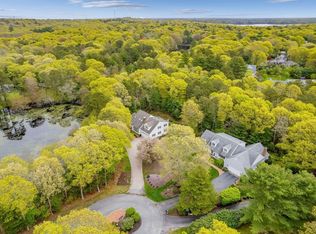Sold for $1,100,000 on 05/05/25
$1,100,000
58 Pine Lane, Barnstable, MA 02630
3beds
1,927sqft
Single Family Residence
Built in 1958
10,018.8 Square Feet Lot
$1,136,700 Zestimate®
$571/sqft
$3,228 Estimated rent
Home value
$1,136,700
$1.03M - $1.25M
$3,228/mo
Zestimate® history
Loading...
Owner options
Explore your selling options
What's special
Welcome to 58 Pine Lane, nestled in the heart of Barnstable Village, a location renowned for its desirability and charm. This lovely home has 1,927 square feet of living space, offering 3 bedrooms and 2 full baths. The residence is thoughtfully designed with a wonderful floor plan, featuring a convenient first-floor bedroom, upstairs art studio, central AC, gas heat, whole house generator, irrigation system, hardwood floors and detached 2 car garage with storage above. This property is in an amazing location! Walk to the Village where you will find local shops and restaurants including Nirvana Coffee Company, Barnstable Tuscan Cuisine and the Dolphin restaurant. Just a couple of miles away you will find Barnstable Harbor and Millway Beach.
Zillow last checked: 8 hours ago
Listing updated: May 07, 2025 at 09:41am
Listed by:
The Norton Team 508-367-2023,
Kinlin Grover Compass
Bought with:
Member Non
cci.unknownoffice
Source: CCIMLS,MLS#: 22501375
Facts & features
Interior
Bedrooms & bathrooms
- Bedrooms: 3
- Bathrooms: 2
- Full bathrooms: 2
Primary bedroom
- Description: Flooring: Wood
- Features: Walk-In Closet(s)
- Level: First
Bedroom 2
- Description: Flooring: Wood
- Features: Bedroom 2
- Level: First
Bedroom 3
- Description: Flooring: Wood
- Features: Bedroom 3, Closet
- Level: Second
Kitchen
- Description: Flooring: Wood
- Features: Kitchen
- Level: First
Living room
- Description: Fireplace(s): Wood Burning,Flooring: Wood
- Features: Dining Area, Living Room, Built-in Features
- Level: First
Heating
- Has Heating (Unspecified Type)
Cooling
- Central Air
Appliances
- Included: Gas Water Heater
- Laundry: Laundry Room, Built-Ins, First Floor
Features
- Flooring: Hardwood
- Basement: Bulkhead Access,Interior Entry,Full
- Number of fireplaces: 1
- Fireplace features: Wood Burning
Interior area
- Total structure area: 1,927
- Total interior livable area: 1,927 sqft
Property
Parking
- Total spaces: 3
- Parking features: Garage, Open
- Garage spaces: 2
- Has uncovered spaces: Yes
Features
- Stories: 1
- Patio & porch: Patio
- Exterior features: Outdoor Shower
Lot
- Size: 10,018 sqft
- Features: Bike Path, School, House of Worship, Shopping, Marina, In Town Location, Conservation Area, South of 6A
Details
- Parcel number: 278011
- Zoning: RF-2
- Special conditions: None
Construction
Type & style
- Home type: SingleFamily
- Architectural style: Cape Cod
- Property subtype: Single Family Residence
Materials
- Shingle Siding
- Foundation: Block, Concrete Perimeter
- Roof: Asphalt
Condition
- Updated/Remodeled, Actual
- New construction: No
- Year built: 1958
- Major remodel year: 2009
Utilities & green energy
- Sewer: Public Sewer
Community & neighborhood
Location
- Region: Barnstable
Other
Other facts
- Listing terms: Conventional
- Road surface type: Paved
Price history
| Date | Event | Price |
|---|---|---|
| 5/5/2025 | Sold | $1,100,000+15.8%$571/sqft |
Source: | ||
| 4/8/2025 | Pending sale | $950,000$493/sqft |
Source: | ||
| 4/3/2025 | Listed for sale | $950,000+191.9%$493/sqft |
Source: | ||
| 4/1/2009 | Sold | $325,500-7%$169/sqft |
Source: | ||
| 3/1/2009 | Listed for sale | $349,900$182/sqft |
Source: Listhub #20901558 | ||
Public tax history
| Year | Property taxes | Tax assessment |
|---|---|---|
| 2025 | $6,269 +9.6% | $678,500 +3.9% |
| 2024 | $5,719 +8.6% | $652,900 +11.4% |
| 2023 | $5,265 +0.1% | $586,300 +24.3% |
Find assessor info on the county website
Neighborhood: Barnstable
Nearby schools
GreatSchools rating
- 4/10West Barnstable Elementary SchoolGrades: K-3Distance: 1.1 mi
- 5/10Barnstable Intermediate SchoolGrades: 6-7Distance: 3 mi
- 4/10Barnstable High SchoolGrades: 8-12Distance: 3.3 mi
Schools provided by the listing agent
- District: Barnstable
Source: CCIMLS. This data may not be complete. We recommend contacting the local school district to confirm school assignments for this home.

Get pre-qualified for a loan
At Zillow Home Loans, we can pre-qualify you in as little as 5 minutes with no impact to your credit score.An equal housing lender. NMLS #10287.
Sell for more on Zillow
Get a free Zillow Showcase℠ listing and you could sell for .
$1,136,700
2% more+ $22,734
With Zillow Showcase(estimated)
$1,159,434

