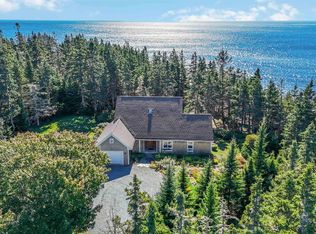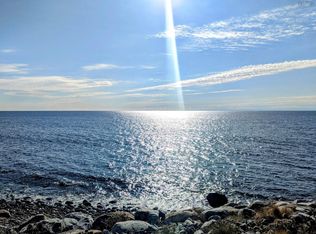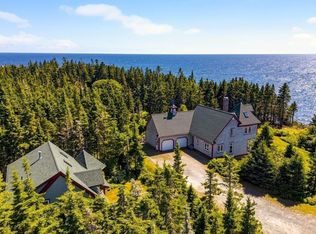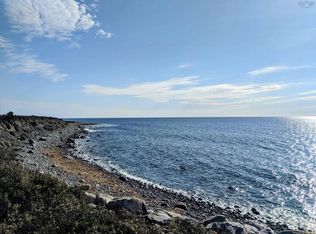The "De Vries House", from the renowned architectural firm, MacKay-Lyons Sweetapple Architects, is a 21st century, post-modern home set on a level promontory of 2.7 acres, with 280 feet of direct, bold oceanfront facing south-west. This monolithic, bespoke, premium construction, clad in galvanized metal with 'pickled' channel-joint softwood beneath its cantilevers, is 'aerodynamically poised' against the seascape as if to take flight from the crest of a wave. This home is basked in light and has 160 degree, large ocean views. The overall form is a wedge which rises from its lowest height to the south - where the main-floor kitchen-living area is located - then to the north where the principal bedroom is located on the main floor, and the library and guest room above on the second level. The half wall of the library creates a mezzanine which overlooks a narrow portion of the front foyer and living area, yet the stairwell is enclosed. This clever design lends for visual privacy between the library and main floor, yet allows for a single, dramatic volume of space, braced by iron crossbeams, and dissected by the natural light falling from the skylights in the roof, two full stories to the polished concrete floors at the main level. This creates an impression of openness for both the first and second levels and allows for natural light sources from multiple directions. The expansive corner windows in both the living area and principal bedroom provide broad, unobstructed water views. A tall, narrow window in the shaded end of the library provides a breath-taking perspective onto the shoreline to the north. This home, with its carefully considered angles and clean lines unites both practical and beautiful living spaces, like an intellectual puzzle, to achieve one single, harmonious, architectural statement. Easily accessible and located less than ten minutes from the amenities of Liverpool, this property would make a unique home or ideal retreat for the discerning buyer.
This property is off market, which means it's not currently listed for sale or rent on Zillow. This may be different from what's available on other websites or public sources.



