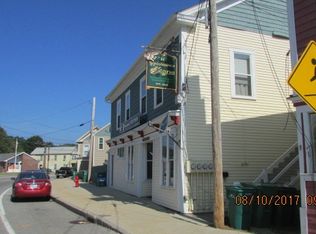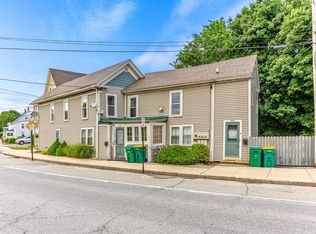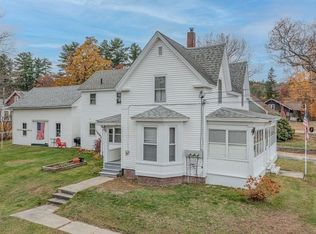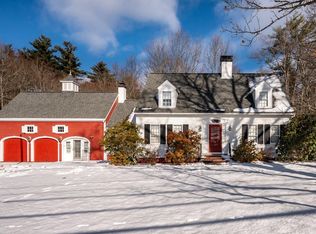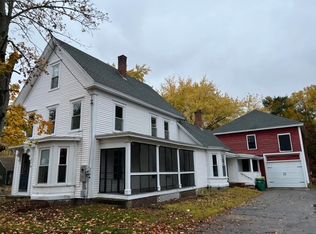BACK ON MARKET DUE TO FINANCING! Their loss your gain. Look no further for the ideal triplex investment in sought-after Gonic, Rochester, boasting incredible Cocheco River views. This is the perfect opportunity for an owner occupant or value-add, with a current cap rate of ~9% and a potential cap rate exceeding 13%. The building impresses with its sharp siding and a young roof, enhancing its curb appeal. Tenants enjoy Cocheco River frontage right from the steps of their large backyard, and 180 degree views from their units. Canoe and fish at the river right from their convenience. The building is well maintained by the tenants who enjoy living in the space. Tour the units and experience its character, featuring beautiful hardwood floors, tin ceilings, exposed wood beams, and crown molding. The property benefits from low expenses thanks to separate utilities and there is parking on an adjacent lot. That is not all, enjoy being in the Gonic school district, with proximity to the public school and pool. Act fast as this will not last. Enjoy the convenience of location being 2.5 miles to downtown Rochester, .5 miles to route 16, 20 miles to Portsmouth.
Active
Listed by:
Andy Yau,
RE/MAX Shoreline 603-431-1111
$399,900
58 Pickering Road, Rochester, NH 03867
3beds
3baths
2,370sqft
Est.:
Multi Family
Built in 1900
-- sqft lot
$-- Zestimate®
$169/sqft
$-- HOA
What's special
Incredible cocheco river viewsBeautiful hardwood floorsLarge backyardYoung roofSharp sidingExposed wood beamsTin ceilings
- 214 days |
- 770 |
- 42 |
Zillow last checked: 8 hours ago
Listing updated: December 02, 2025 at 08:14am
Listed by:
Andy Yau,
RE/MAX Shoreline 603-431-1111
Source: PrimeMLS,MLS#: 5042401
Tour with a local agent
Facts & features
Interior
Bedrooms & bathrooms
- Bedrooms: 3
- Bathrooms: 3
Heating
- Propane, Hot Water
Cooling
- Other
Features
- Basement: Concrete,Concrete Floor,Interior Stairs,Walkout,Interior Entry
Interior area
- Total structure area: 3,570
- Total interior livable area: 2,370 sqft
- Finished area above ground: 2,370
- Finished area below ground: 0
Property
Parking
- Parking features: Paved
Features
- Levels: Two
Lot
- Size: 4,792 Square Feet
- Features: City Lot, Sidewalks
Details
- Zoning description: NEIGH MIX
Construction
Type & style
- Home type: MultiFamily
- Property subtype: Multi Family
Materials
- Wood Frame, Vinyl Exterior
- Foundation: Other, Slab w/ Frost Wall, Wood
- Roof: Asphalt Shingle
Condition
- New construction: No
- Year built: 1900
Utilities & green energy
- Electric: 100 Amp Service
- Sewer: Public Sewer
- Water: Public
- Utilities for property: Cable Available
Community & HOA
Location
- Region: Rochester
Financial & listing details
- Price per square foot: $169/sqft
- Date on market: 5/22/2025
Estimated market value
Not available
Estimated sales range
Not available
Not available
Price history
Price history
| Date | Event | Price |
|---|---|---|
| 5/22/2025 | Listed for sale | $399,900$169/sqft |
Source: | ||
| 7/11/2024 | Listing removed | $399,900$169/sqft |
Source: | ||
| 6/18/2024 | Listed for sale | $399,900$169/sqft |
Source: | ||
Public tax history
Public tax history
Tax history is unavailable.BuyAbility℠ payment
Est. payment
$2,231/mo
Principal & interest
$1551
Property taxes
$540
Home insurance
$140
Climate risks
Neighborhood: 03839
Nearby schools
GreatSchools rating
- 5/10Gonic SchoolGrades: K-5Distance: 0.2 mi
- 3/10Rochester Middle SchoolGrades: 6-8Distance: 1.6 mi
- 5/10Spaulding High SchoolGrades: 9-12Distance: 2.8 mi
- Loading
- Loading
