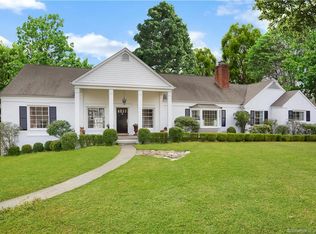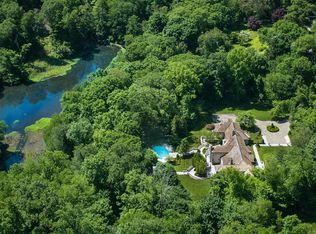Sold for $5,100,000
$5,100,000
58 Perkins Rd, Greenwich, CT 06830
5beds
9,000sqft
Residential, Single Family Residence
Built in 2012
3.12 Acres Lot
$5,465,000 Zestimate®
$567/sqft
$27,781 Estimated rent
Home value
$5,465,000
$4.97M - $6.07M
$27,781/mo
Zestimate® history
Loading...
Owner options
Explore your selling options
What's special
Gorgeous midcountry property, recently custom built for current owners. Over 3 acres of level grounds with complete privacy but easy proximity to all that Greenwich has to offer. Let the gated entry welcome you to this opportunity.
Move-in ready as this home has been meticulously maintained but thoroughly enjoyed with ability for both large scale entertaining and intimate gatherings. The flow is open and airy with a circular flow capturing the natural light throughout the house. The first level has 10'' ceilings with an additional room to use as an 'at home office or library' and outside access to the oversized screened in porch for three season living. The kitchen and family room command a large open plan with a breakfast area that gives great proximity to the backyard deck are Five generous bedrooms including a luxurious primary suite. As the house has four levels, the third level can be used as a playroom for young children/a nanny's room/or exercise room.
The lower level has high ceilings and space for the ultimate entertaining area. Media room? Gym? Wine cellar?. The natural light in the lower level in addition to the 1500 square feet of finished space is ready to be enjoyed.
High quality is apparent throughout the home. The owners concentrated on building this home to create seamless living with low maintenance. A true pleasure to show.
Zillow last checked: 8 hours ago
Listing updated: October 15, 2025 at 04:34pm
Listed by:
Shelly Tretter Lynch 203-550-8508,
Compass Connecticut, LLC
Bought with:
Russell Pruner, REB.0555354
Compass Connecticut, LLC
Source: Greenwich MLS, Inc.,MLS#: 119073
Facts & features
Interior
Bedrooms & bathrooms
- Bedrooms: 5
- Bathrooms: 8
- Full bathrooms: 5
- 1/2 bathrooms: 3
Heating
- Forced Air, Oil
Cooling
- Central Air
Appliances
- Laundry: Laundry Room
Features
- Kitchen Island, Sep Shower, Pantry, Wired for Data
- Basement: Exterior Entry,Finished
- Number of fireplaces: 2
Interior area
- Total structure area: 9,000
- Total interior livable area: 9,000 sqft
Property
Parking
- Total spaces: 5
- Parking features: Electric Gate
- Garage spaces: 5
Features
- Patio & porch: Screened, Deck
- Exterior features: Outdoor Shower
- Has private pool: Yes
- Has spa: Yes
- Spa features: Heated
- Fencing: Fenced
Lot
- Size: 3.12 Acres
- Features: Level
Details
- Parcel number: 112237
- Zoning: RA-2
- Other equipment: Generator
Construction
Type & style
- Home type: SingleFamily
- Architectural style: Colonial
- Property subtype: Residential, Single Family Residence
Materials
- Clapboard
- Roof: Asphalt
Condition
- Year built: 2012
Utilities & green energy
- Sewer: Septic Tank
- Water: Well
- Utilities for property: Propane
Community & neighborhood
Location
- Region: Greenwich
Price history
| Date | Event | Price |
|---|---|---|
| 7/1/2024 | Sold | $5,100,000-5.1%$567/sqft |
Source: | ||
| 1/24/2024 | Pending sale | $5,375,000$597/sqft |
Source: | ||
| 10/16/2023 | Price change | $5,375,000-5.5%$597/sqft |
Source: | ||
| 9/6/2023 | Listed for sale | $5,685,000-8.2%$632/sqft |
Source: | ||
| 6/23/2022 | Listing removed | -- |
Source: | ||
Public tax history
| Year | Property taxes | Tax assessment |
|---|---|---|
| 2025 | $29,436 +32.4% | $2,444,890 +28.8% |
| 2024 | $22,233 +2.8% | $1,898,610 |
| 2023 | $21,625 +1% | $1,898,610 |
Find assessor info on the county website
Neighborhood: 06830
Nearby schools
GreatSchools rating
- 9/10North Street SchoolGrades: PK-5Distance: 1.6 mi
- 8/10Central Middle SchoolGrades: 6-8Distance: 2.4 mi
- 10/10Greenwich High SchoolGrades: 9-12Distance: 3 mi
Schools provided by the listing agent
- Elementary: North Street
- Middle: Central
Source: Greenwich MLS, Inc.. This data may not be complete. We recommend contacting the local school district to confirm school assignments for this home.
Sell for more on Zillow
Get a Zillow Showcase℠ listing at no additional cost and you could sell for .
$5,465,000
2% more+$109K
With Zillow Showcase(estimated)$5,574,300

