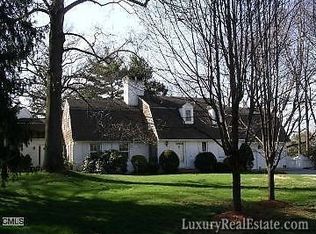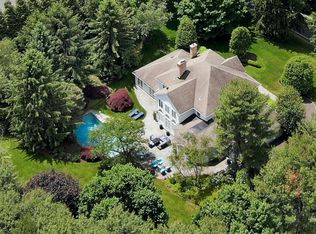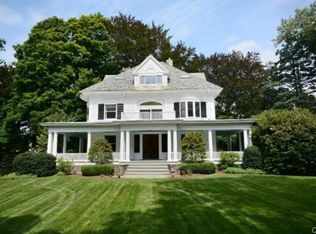Sold for $4,425,000 on 04/12/24
$4,425,000
58 Pear Tree Point Road, Darien, CT 06820
6beds
8,807sqft
Single Family Residence
Built in 1960
1 Acres Lot
$5,808,200 Zestimate®
$502/sqft
$9,121 Estimated rent
Home value
$5,808,200
$5.05M - $6.74M
$9,121/mo
Zestimate® history
Loading...
Owner options
Explore your selling options
What's special
Located in Darien with captivating water views, this estate, formerly owned by the Ziegler family, underwent a complete reconstruction in 2004. The meticulous attention to detail and craftsmanship is evident throughout the residence, featuring exquisite marble, high ceilings with premium wood trim and paneling. The main floor offers a generous open space that includes an elegant living room, a contemporary family dining area, a guest suite, and picturesque water views from every room. On the second floor, you'll find the master bedroom with his and her bathrooms and dressing rooms, as well as three spacious bedrooms, each with its own en-suite bathroom. Additionally, there is an executive office or loft with a full bath and a separate gym area, all boasting stunning water views. The third floor hosts an additional bedroom suite and a spacious play/study area. Notable features of the property include a walnut-lined elevator, two powder rooms, two dishwashers, Subzero refrigerators, outdoor patios, a dedicated sunset-watching area, deeded water access, and much more. With 8,800 square feet of living space, this house offers both privacy and intimacy. It is conveniently located just minutes from Pear Tree Point Beach, boat clubs, and opportunities for paddling on Long Island Sound. Furthermore, it provides an easy 55+ minute commute to New York City.
Zillow last checked: 8 hours ago
Listing updated: April 18, 2024 at 01:52am
Listed by:
Shan Guan 646-919-0645,
Coraland Realty 646-919-0645
Bought with:
Robin Bartholomew, RES.0800527
Berkshire Hathaway NE Prop.
Source: Smart MLS,MLS#: 170608319
Facts & features
Interior
Bedrooms & bathrooms
- Bedrooms: 6
- Bathrooms: 9
- Full bathrooms: 7
- 1/2 bathrooms: 2
Primary bedroom
- Features: Cedar Closet(s), Dressing Room, Full Bath, Interior Balcony, Walk-In Closet(s), Hardwood Floor
- Level: Upper
Bedroom
- Features: High Ceilings, Built-in Features, Fireplace, Full Bath, Hardwood Floor
- Level: Main
Bedroom
- Features: Full Bath, Walk-In Closet(s), Hardwood Floor
- Level: Upper
Dining room
- Features: High Ceilings, Hardwood Floor
- Level: Main
Family room
- Features: High Ceilings, Built-in Features, Fireplace, Half Bath, Hardwood Floor
- Level: Main
Kitchen
- Features: Bay/Bow Window, 2 Story Window(s), Cathedral Ceiling(s), Built-in Features, Hardwood Floor
- Level: Main
Living room
- Features: High Ceilings, Built-in Features, Fireplace, Hardwood Floor
- Level: Main
Office
- Features: Cathedral Ceiling(s), French Doors, Full Bath, Interior Balcony, Walk-In Closet(s), Hardwood Floor
- Level: Upper
Rec play room
- Features: Skylight, Hardwood Floor
- Level: Upper
Heating
- Forced Air, Oil, Propane
Cooling
- Central Air, Zoned
Appliances
- Included: Refrigerator, Subzero, Dishwasher, Washer, Water Heater
Features
- Elevator, Entrance Foyer
- Basement: Full,Crawl Space,Storage Space
- Attic: Walk-up,Partially Finished
- Number of fireplaces: 2
Interior area
- Total structure area: 8,807
- Total interior livable area: 8,807 sqft
- Finished area above ground: 8,807
Property
Parking
- Total spaces: 3
- Parking features: Attached
- Attached garage spaces: 3
Features
- Has view: Yes
- View description: Water
- Has water view: Yes
- Water view: Water
- Waterfront features: Waterfront, Water Community, Beach Access, Walk to Water
Lot
- Size: 1 Acres
- Features: Open Lot, Dry, Wooded, Landscaped
Details
- Parcel number: 108492
- Zoning: R-1
Construction
Type & style
- Home type: SingleFamily
- Architectural style: Colonial
- Property subtype: Single Family Residence
Materials
- Brick
- Foundation: Concrete Perimeter
- Roof: Asphalt
Condition
- New construction: No
- Year built: 1960
Utilities & green energy
- Sewer: Public Sewer
- Water: Public
Community & neighborhood
Location
- Region: Darien
- Subdivision: Long Neck Point
Price history
| Date | Event | Price |
|---|---|---|
| 4/12/2024 | Sold | $4,425,000-5.7%$502/sqft |
Source: | ||
| 2/12/2024 | Pending sale | $4,690,000$533/sqft |
Source: | ||
| 11/21/2023 | Price change | $4,690,000-5.3%$533/sqft |
Source: | ||
| 11/3/2023 | Listed for sale | $4,950,000$562/sqft |
Source: | ||
| 9/3/2023 | Listing removed | -- |
Source: | ||
Public tax history
| Year | Property taxes | Tax assessment |
|---|---|---|
| 2025 | $54,726 +5.4% | $3,535,280 |
| 2024 | $51,933 -10.9% | $3,535,280 +6.8% |
| 2023 | $58,317 +2.2% | $3,311,560 |
Find assessor info on the county website
Neighborhood: Tokeneke
Nearby schools
GreatSchools rating
- 8/10Tokeneke Elementary SchoolGrades: PK-5Distance: 1.9 mi
- 9/10Middlesex Middle SchoolGrades: 6-8Distance: 1.7 mi
- 10/10Darien High SchoolGrades: 9-12Distance: 2.3 mi
Schools provided by the listing agent
- Elementary: Tokeneke
- High: Darien
Source: Smart MLS. This data may not be complete. We recommend contacting the local school district to confirm school assignments for this home.
Sell for more on Zillow
Get a free Zillow Showcase℠ listing and you could sell for .
$5,808,200
2% more+ $116K
With Zillow Showcase(estimated)
$5,924,364

