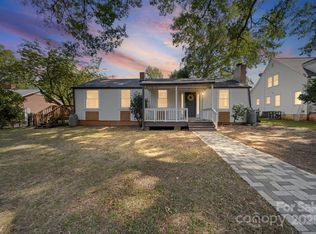Closed
$370,000
58 Patton Ct SE, Concord, NC 28025
4beds
1,905sqft
Single Family Residence
Built in 1940
0.31 Acres Lot
$341,200 Zestimate®
$194/sqft
$2,001 Estimated rent
Home value
$341,200
$314,000 - $368,000
$2,001/mo
Zestimate® history
Loading...
Owner options
Explore your selling options
What's special
Charming home tucked away on a cul-de-sac street just off of South Union, very close to Historic Downtown Concord. The previous owners lovingly maintained the integrity of the architecture & design of this 1940's home for almost 60 years. When you pull up to this home, you will see your future evenings spent on the iconic Southern rocking chair front porch, surrounded by azaleas & camelias. And the back porch is enclosed with grand casement windows, making it a perfect spot to enjoy your morning cup of coffee and the backyard with its mature landscaping & stone patio. Inside you will see upgraded wood trim finishes, original hardwood floors & many of the original glass door knobs. The large family room has a wall of custom built-ins plus a warm gas log fireplace. The primary bedroom is on the main floor, plus there are 3 more bedrooms upstairs. And don't miss the closets & storage nooks that are tucked away all over this home. Convenient to great shopping, dining, a park & greenway.
Zillow last checked: 8 hours ago
Listing updated: May 23, 2024 at 12:53pm
Listing Provided by:
Glen Tucker glentucker@remax.net,
RE/MAX Leading Edge
Bought with:
Autumn Joffer
Better Homes and Gardens Real Estate Paracle
Source: Canopy MLS as distributed by MLS GRID,MLS#: 4125458
Facts & features
Interior
Bedrooms & bathrooms
- Bedrooms: 4
- Bathrooms: 2
- Full bathrooms: 2
- Main level bedrooms: 1
Primary bedroom
- Level: Main
Bedroom s
- Level: Upper
Bedroom s
- Level: Upper
Bedroom s
- Level: Upper
Bathroom full
- Level: Main
Bathroom full
- Level: Upper
Breakfast
- Level: Main
Dining room
- Level: Main
Family room
- Level: Main
Kitchen
- Level: Main
Living room
- Level: Main
Heating
- Forced Air, Heat Pump, Natural Gas
Cooling
- Central Air
Appliances
- Included: Dishwasher, Electric Range, Exhaust Hood, Refrigerator
- Laundry: Main Level
Features
- Attic Other, Built-in Features
- Flooring: Brick, Carpet, Tile, Wood
- Has basement: No
- Attic: Other,Pull Down Stairs
- Fireplace features: Family Room, Living Room
Interior area
- Total structure area: 1,905
- Total interior livable area: 1,905 sqft
- Finished area above ground: 1,905
- Finished area below ground: 0
Property
Parking
- Parking features: Driveway
- Has uncovered spaces: Yes
Features
- Levels: One and One Half
- Stories: 1
- Patio & porch: Covered, Front Porch, Glass Enclosed, Rear Porch
- Fencing: Back Yard
Lot
- Size: 0.31 Acres
Details
- Additional structures: Shed(s)
- Additional parcels included: 56304204960000
- Parcel number: 56304214190000
- Zoning: RV
- Special conditions: Estate
Construction
Type & style
- Home type: SingleFamily
- Property subtype: Single Family Residence
Materials
- Vinyl
- Foundation: Crawl Space
- Roof: Shingle
Condition
- New construction: No
- Year built: 1940
Utilities & green energy
- Sewer: Public Sewer
- Water: City
Community & neighborhood
Location
- Region: Concord
- Subdivision: Eastover
Other
Other facts
- Listing terms: Cash,Conventional
- Road surface type: Brick, Paved
Price history
| Date | Event | Price |
|---|---|---|
| 5/23/2024 | Sold | $370,000-1.3%$194/sqft |
Source: | ||
| 4/13/2024 | Pending sale | $375,000$197/sqft |
Source: | ||
| 4/6/2024 | Listed for sale | $375,000$197/sqft |
Source: | ||
Public tax history
| Year | Property taxes | Tax assessment |
|---|---|---|
| 2024 | $124 +69.4% | $12,450 +107.5% |
| 2023 | $73 | $6,000 |
| 2022 | $73 | $6,000 |
Find assessor info on the county website
Neighborhood: 28025
Nearby schools
GreatSchools rating
- 7/10R B Mcallister ElementaryGrades: K-5Distance: 0.2 mi
- 2/10Concord MiddleGrades: 6-8Distance: 1.9 mi
- 5/10Concord HighGrades: 9-12Distance: 2.7 mi
Schools provided by the listing agent
- Elementary: R Brown McAllister
- Middle: Concord
- High: Concord
Source: Canopy MLS as distributed by MLS GRID. This data may not be complete. We recommend contacting the local school district to confirm school assignments for this home.
Get a cash offer in 3 minutes
Find out how much your home could sell for in as little as 3 minutes with a no-obligation cash offer.
Estimated market value
$341,200
Get a cash offer in 3 minutes
Find out how much your home could sell for in as little as 3 minutes with a no-obligation cash offer.
Estimated market value
$341,200
