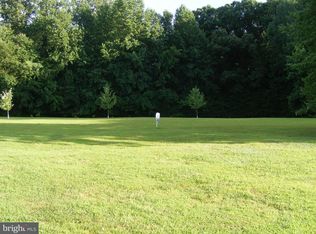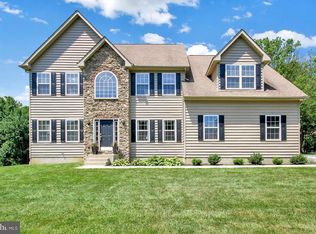Sold for $610,000
$610,000
58 Patrick Ward Dr, Rising Sun, MD 21911
5beds
3,828sqft
Single Family Residence
Built in 2012
0.87 Acres Lot
$618,000 Zestimate®
$159/sqft
$3,739 Estimated rent
Home value
$618,000
$519,000 - $735,000
$3,739/mo
Zestimate® history
Loading...
Owner options
Explore your selling options
What's special
SHOWS LIKE A MODEL HOME!! Step into timeless elegance with this beautifully maintained Colonial-style home, perfectly blending classic charm with modern amenities. Boasting 5 spacious bedrooms and 3.5 baths, this home offers plenty of space for both relaxed living and lively entertaining. Featuring hardwood floors throughout the first floor, gourmet eat-in kitchen with updated appliances and granite countertops, a formal and living room, and a family room wit a fireplace providing a large space to host and entertain. Upstairs, retreat to a luxurious primary suite with a spa-like bath and walk-in closet and an additional 3 bedrooms and full bathroom. But the real fun begins downstairs—an expansive game room/tv area, gym, bedroom and full bathroom offers endless possibilities for movie nights, game tournaments, or your own private lounge. Step outside to your backyard oasis featuring a sparkling pool, lush landscaping, and a spacious patio perfect for summer gatherings or quiet morning coffee. Located in a sought-after area with top-rated schools and easy access to shopping and commuter routes, this home is a rare find. Classic, comfortable, and ready to entertain—your Colonial dream home awaits!
Zillow last checked: 8 hours ago
Listing updated: May 20, 2025 at 03:02am
Listed by:
Jamila Mettee 410-688-6364,
Integrity Real Estate
Bought with:
Kirk Steffes, 629026
Cummings & Co. Realtors
Source: Bright MLS,MLS#: MDCC2016584
Facts & features
Interior
Bedrooms & bathrooms
- Bedrooms: 5
- Bathrooms: 4
- Full bathrooms: 3
- 1/2 bathrooms: 1
- Main level bathrooms: 1
Primary bedroom
- Features: Flooring - HardWood
- Level: Upper
Bedroom 2
- Features: Flooring - Carpet
- Level: Upper
Bedroom 3
- Features: Flooring - Carpet
- Level: Upper
Bedroom 4
- Features: Flooring - Carpet
- Level: Upper
Other
- Features: Flooring - HardWood
- Level: Upper
Basement
- Features: Flooring - Concrete
- Level: Lower
Dining room
- Features: Flooring - HardWood
- Level: Main
Family room
- Features: Flooring - HardWood, Fireplace - Gas
- Level: Main
Foyer
- Features: Flooring - HardWood
- Level: Main
Kitchen
- Features: Flooring - HardWood
- Level: Main
Laundry
- Features: Flooring - Vinyl
- Level: Main
Living room
- Features: Flooring - HardWood
- Level: Main
Heating
- Forced Air, Heat Pump, Propane
Cooling
- Central Air, Ceiling Fan(s), Electric
Appliances
- Included: Dishwasher, Exhaust Fan, Microwave, Self Cleaning Oven, Refrigerator, Washer, Dryer, Oven/Range - Gas, Water Heater
- Laundry: Washer/Dryer Hookups Only, Laundry Room
Features
- Kitchen Island, Kitchen - Table Space, Family Room Off Kitchen, Dining Area, Eat-in Kitchen, Primary Bath(s), Chair Railings, Crown Molding, Recessed Lighting, Open Floorplan, Dry Wall, 2 Story Ceilings
- Flooring: Wood
- Doors: Six Panel, Sliding Glass
- Windows: Screens, Window Treatments
- Basement: Other
- Number of fireplaces: 1
- Fireplace features: Glass Doors, Mantel(s)
Interior area
- Total structure area: 3,828
- Total interior livable area: 3,828 sqft
- Finished area above ground: 2,632
- Finished area below ground: 1,196
Property
Parking
- Total spaces: 4
- Parking features: Garage Faces Front, Garage Door Opener, Inside Entrance, Off Street, Driveway, Attached
- Attached garage spaces: 2
- Uncovered spaces: 2
Accessibility
- Accessibility features: >84" Garage Door, 2+ Access Exits
Features
- Levels: Three
- Stories: 3
- Patio & porch: Deck, Porch
- Has private pool: Yes
- Pool features: Above Ground, Filtered, Private
- Fencing: Back Yard
Lot
- Size: 0.87 Acres
- Features: Landscaped, No Thru Street, Cleared, Private
Details
- Additional structures: Above Grade, Below Grade
- Parcel number: 0805136059
- Zoning: RR
- Special conditions: Standard
Construction
Type & style
- Home type: SingleFamily
- Architectural style: Colonial
- Property subtype: Single Family Residence
Materials
- Stone, Vinyl Siding
- Foundation: Slab
- Roof: Shingle
Condition
- New construction: No
- Year built: 2012
Utilities & green energy
- Sewer: Septic Exists
- Water: Well
- Utilities for property: Cable Available, Propane
Community & neighborhood
Location
- Region: Rising Sun
- Subdivision: Rising Sun
Other
Other facts
- Listing agreement: Exclusive Right To Sell
- Listing terms: Cash,Contract,Conventional,FHA,USDA Loan,VA Loan
- Ownership: Fee Simple
Price history
| Date | Event | Price |
|---|---|---|
| 5/16/2025 | Sold | $610,000-2.4%$159/sqft |
Source: | ||
| 4/14/2025 | Pending sale | $625,000$163/sqft |
Source: | ||
| 4/12/2025 | Listed for sale | $625,000+86.6%$163/sqft |
Source: | ||
| 4/6/2017 | Sold | $335,000-1.4%$88/sqft |
Source: Public Record Report a problem | ||
| 2/16/2017 | Pending sale | $339,900$89/sqft |
Source: Integrity Real Estate #CC9721299 Report a problem | ||
Public tax history
| Year | Property taxes | Tax assessment |
|---|---|---|
| 2025 | -- | $396,900 +7.6% |
| 2024 | $4,036 +7.3% | $368,800 +8.2% |
| 2023 | $3,763 -0.8% | $340,700 |
Find assessor info on the county website
Neighborhood: 21911
Nearby schools
GreatSchools rating
- 5/10Bay View Elementary SchoolGrades: PK-5Distance: 2.3 mi
- 4/10North East Middle SchoolGrades: 6-8Distance: 4.1 mi
- 3/10North East High SchoolGrades: 9-12Distance: 5 mi
Schools provided by the listing agent
- District: Cecil County Public Schools
Source: Bright MLS. This data may not be complete. We recommend contacting the local school district to confirm school assignments for this home.
Get a cash offer in 3 minutes
Find out how much your home could sell for in as little as 3 minutes with a no-obligation cash offer.
Estimated market value$618,000
Get a cash offer in 3 minutes
Find out how much your home could sell for in as little as 3 minutes with a no-obligation cash offer.
Estimated market value
$618,000

