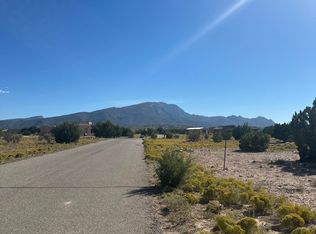Sold
Price Unknown
58 Palomino Rd, Placitas, NM 87043
3beds
2,455sqft
Single Family Residence
Built in 2016
1 Acres Lot
$630,400 Zestimate®
$--/sqft
$3,575 Estimated rent
Home value
$630,400
$567,000 - $700,000
$3,575/mo
Zestimate® history
Loading...
Owner options
Explore your selling options
What's special
A modern contemporary interpretation of the southwest style on an acre with panoramic views of the Sandias and Jemez Mountains. The covered front portico welcomes you into a spacious foyer and leads to the bright open concept living space with beamed ceiling, floor to ceiling fireplace, beautiful built in cabinetry and large windows to those awesome views. A kitchen lovers dream with custom cabinets, stainless appliances, huge wrap around butlers pantry. Bright primary suite with large walk in closet and a luxurious spa like bathroom with double sinks, contemporary garden tub and separate shower. Oversized 3 car garage offers plenty of storage. The walled rear courtyard offers a never used covered patio space for entertaining and a blank pallet for your personal landscaping style.
Zillow last checked: 8 hours ago
Listing updated: January 23, 2025 at 02:10pm
Listed by:
Mark Parker 505-554-5966,
La Puerta Real Estate Serv LLC
Bought with:
Samantha Kaime Garcia, 53719
CENTURY 21 Camco Realty
Source: SWMLS,MLS#: 1066008
Facts & features
Interior
Bedrooms & bathrooms
- Bedrooms: 3
- Bathrooms: 3
- Full bathrooms: 1
- 3/4 bathrooms: 2
Primary bedroom
- Level: Main
- Area: 196
- Dimensions: 14 x 14
Bedroom 2
- Level: Main
- Area: 168
- Dimensions: 14 x 12
Bedroom 3
- Level: Main
- Area: 156
- Dimensions: 13 x 12
Dining room
- Level: Main
- Area: 120
- Dimensions: 12 x 10
Kitchen
- Level: Main
- Area: 180
- Dimensions: 15 x 12
Living room
- Level: Main
- Area: 255
- Dimensions: 17 x 15
Heating
- Combination, Central, Forced Air
Cooling
- Refrigerated
Appliances
- Included: Built-In Electric Range, Dishwasher, Disposal, Microwave, Refrigerator, Water Softener Rented
- Laundry: Propane Dryer Hookup, Washer Hookup, Dryer Hookup, ElectricDryer Hookup
Features
- Beamed Ceilings, Bookcases, Ceiling Fan(s), Dual Sinks, Great Room, Garden Tub/Roman Tub, High Speed Internet, Kitchen Island, Main Level Primary, Pantry, Skylights, Separate Shower, Cable TV, Walk-In Closet(s)
- Flooring: Carpet, Tile
- Windows: Double Pane Windows, Insulated Windows, Vinyl, Skylight(s)
- Has basement: No
- Number of fireplaces: 1
- Fireplace features: Glass Doors, Gas Log
Interior area
- Total structure area: 2,455
- Total interior livable area: 2,455 sqft
Property
Parking
- Total spaces: 3
- Parking features: Attached, Door-Multi, Finished Garage, Garage, Two Car Garage
- Attached garage spaces: 3
Features
- Levels: One
- Stories: 1
- Patio & porch: Covered, Patio
- Exterior features: Private Yard, Propane Tank - Owned
- Fencing: Wall
- Has view: Yes
Lot
- Size: 1 Acres
- Features: Corner Lot, Landscaped, Views
Details
- Parcel number: R152881
- Zoning description: R-1
- Horses can be raised: Yes
Construction
Type & style
- Home type: SingleFamily
- Architectural style: Contemporary
- Property subtype: Single Family Residence
Materials
- Brick Veneer, Frame, Stucco
- Roof: Pitched
Condition
- Resale
- New construction: No
- Year built: 2016
Details
- Builder name: J Jacob Enterprises
Utilities & green energy
- Sewer: Septic Tank
- Water: Shared Well
- Utilities for property: Cable Available, Electricity Connected, Propane, Phone Connected, Water Connected
Green energy
- Energy generation: None
Community & neighborhood
Security
- Security features: Security System
Location
- Region: Placitas
- Subdivision: Wild Horse Mesa
Other
Other facts
- Listing terms: Cash,Conventional,FHA,VA Loan
- Road surface type: Paved
Price history
| Date | Event | Price |
|---|---|---|
| 1/23/2025 | Sold | -- |
Source: | ||
| 12/13/2024 | Pending sale | $675,000$275/sqft |
Source: | ||
| 11/16/2024 | Price change | $675,000-1.2%$275/sqft |
Source: | ||
| 6/29/2024 | Listed for sale | $683,000$278/sqft |
Source: | ||
| 8/3/2016 | Sold | -- |
Source: | ||
Public tax history
| Year | Property taxes | Tax assessment |
|---|---|---|
| 2025 | $3,291 0% | $155,490 +3% |
| 2024 | $3,291 +3.8% | $150,961 +3% |
| 2023 | $3,172 +1.4% | $146,564 +3% |
Find assessor info on the county website
Neighborhood: 87043
Nearby schools
GreatSchools rating
- 7/10Placitas Elementary SchoolGrades: PK-5Distance: 2.3 mi
- 7/10Bernalillo Middle SchoolGrades: 6-8Distance: 6.2 mi
- 4/10Bernalillo High SchoolGrades: 9-12Distance: 5.4 mi
Schools provided by the listing agent
- Elementary: Placitas
- Middle: Bernalillo
- High: Bernalillo
Source: SWMLS. This data may not be complete. We recommend contacting the local school district to confirm school assignments for this home.
Get a cash offer in 3 minutes
Find out how much your home could sell for in as little as 3 minutes with a no-obligation cash offer.
Estimated market value
$630,400
