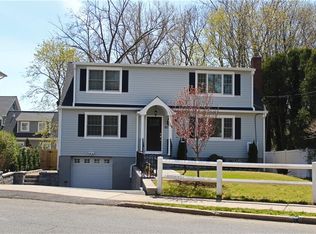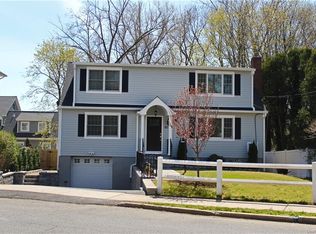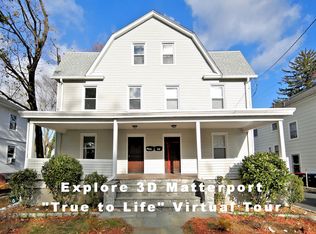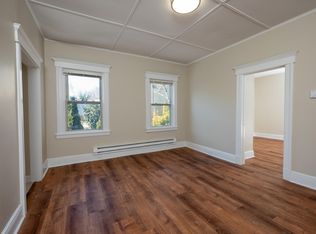Sold for $1,630,290 on 07/16/25
$1,630,290
58 Palisade Road, Rye, NY 10580
4beds
2,880sqft
Duplex, Multi Family
Built in 1963
-- sqft lot
$1,563,400 Zestimate®
$566/sqft
$5,463 Estimated rent
Home value
$1,563,400
$1.49M - $1.64M
$5,463/mo
Zestimate® history
Loading...
Owner options
Explore your selling options
What's special
This meticulously updated, income-producing two-family home in a prime Rye City location is steps from town, train, schools & restaurants. Unit 1 features a sun-drenched living room w/ wood-burning fireplace, updated eat-in kitchen w/ 2021 appliances & countertops opening to a private, oversized deck with green views beyond the fence! The 2023 bathroom update includes a stunning double vanity, new light fixtures, a pocket door, soaking tub, large shower & radiant heat. Primary and second bdrm feature large, custom-fitted closets. Lower level of unit 1 offers large family/rec room space, bathroom, large laundry area & abundant storage. Unit 2 has a large living room and eating area with sliders to a private 10x10 deck, the full kitchen features updated flooring, cabinets, & countertops. Two bedrooms with large closets & laundry complete the apartment. 58 Palisade is nestled on .13 acres with beautiful plantings, landscape lighting and a fully-fenced yard.
Zillow last checked: 8 hours ago
Listing updated: July 16, 2025 at 11:36am
Listed by:
Kendra Moran 914-356-4569,
Houlihan Lawrence Inc. 914-967-7680,
Patricia D. Geoghegan 914-329-0901,
Houlihan Lawrence Inc.
Bought with:
Kendra Moran, 10401294768
Houlihan Lawrence Inc.
Patricia D. Geoghegan, 30GE0654835
Houlihan Lawrence Inc.
Source: OneKey® MLS,MLS#: 855903
Facts & features
Interior
Bedrooms & bathrooms
- Bedrooms: 4
- Bathrooms: 3
- Full bathrooms: 3
Heating
- Hot Water
Cooling
- Central Air, Ductless
Appliances
- Laundry: In Basement, In Unit
Features
- First Floor Bedroom, First Floor Full Bath, Chefs Kitchen, Double Vanity
- Flooring: Hardwood, Laminate, Tile
- Basement: Finished,Full,See Remarks,Storage Space,Walk-Out Access
- Attic: Pull Stairs
- Number of fireplaces: 1
- Fireplace features: Living Room
Interior area
- Total structure area: 2,880
- Total interior livable area: 2,880 sqft
Property
Parking
- Total spaces: 4
- Parking features: Driveway
- Has uncovered spaces: Yes
Features
- Patio & porch: Covered, Deck
- Fencing: Back Yard
- Has view: Yes
- View description: Trees/Woods
Lot
- Size: 5,663 sqft
Details
- Parcel number: 1400146011000030000015
- Special conditions: None
Construction
Type & style
- Home type: MultiFamily
- Architectural style: Cape Cod
- Property subtype: Duplex, Multi Family
Materials
- Cedar, Shingle Siding
Condition
- Year built: 1963
Utilities & green energy
- Gas: Separate Gas Meters: 2
- Sewer: Public Sewer
- Water: Public
- Utilities for property: Electricity Connected, Natural Gas Available
Community & neighborhood
Location
- Region: Rye
Other
Other facts
- Listing agreement: Exclusive Right To Sell
Price history
| Date | Event | Price |
|---|---|---|
| 7/16/2025 | Sold | $1,630,290+10.5%$566/sqft |
Source: | ||
| 5/12/2025 | Pending sale | $1,475,000$512/sqft |
Source: | ||
| 5/9/2025 | Listing removed | $1,475,000$512/sqft |
Source: | ||
| 5/2/2025 | Listed for sale | $1,475,000+50.5%$512/sqft |
Source: | ||
| 6/10/2021 | Sold | $980,000-10.9%$340/sqft |
Source: | ||
Public tax history
| Year | Property taxes | Tax assessment |
|---|---|---|
| 2024 | -- | $15,150 |
| 2023 | -- | $15,150 |
| 2022 | -- | $15,150 |
Find assessor info on the county website
Neighborhood: 10580
Nearby schools
GreatSchools rating
- 10/10Osborn SchoolGrades: K-5Distance: 1.3 mi
- 10/10Rye Middle SchoolGrades: 6-8Distance: 0.4 mi
- 10/10Rye High SchoolGrades: 9-12Distance: 0.4 mi
Schools provided by the listing agent
- Elementary: Midland
- Middle: Rye Middle School
- High: Rye High School
Source: OneKey® MLS. This data may not be complete. We recommend contacting the local school district to confirm school assignments for this home.
Get a cash offer in 3 minutes
Find out how much your home could sell for in as little as 3 minutes with a no-obligation cash offer.
Estimated market value
$1,563,400
Get a cash offer in 3 minutes
Find out how much your home could sell for in as little as 3 minutes with a no-obligation cash offer.
Estimated market value
$1,563,400



