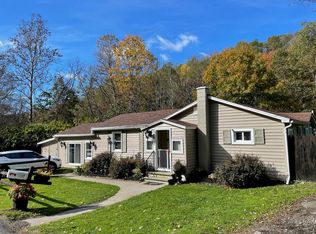Closed
$240,000
58 Oxbow Rd, Waverly, NY 14892
3beds
2,550sqft
Single Family Residence
Built in 1930
6.61 Acres Lot
$277,500 Zestimate®
$94/sqft
$2,274 Estimated rent
Home value
$277,500
$258,000 - $300,000
$2,274/mo
Zestimate® history
Loading...
Owner options
Explore your selling options
What's special
Nicely updated raised ranch home. Vinyl sided and a new metal roof installed in 2022 for low exterior maintenance. Beautifully landscaped with a stamped concrete patio and a concrete driveway. 3 bedrooms on the main floor with the possibility of a 4th on the lower level. A large rec room with an electric fireplace to take the fall chill off. A two car detached garage with heat, electric, a loft, and a workshop. A lower party pavilion for family gatherings with a big yard. There is also a large pond on the property with a mowed path to it from the house. Country living, but close to town.
Zillow last checked: 8 hours ago
Listing updated: February 24, 2025 at 10:01am
Listed by:
David A. Louch 607-742-1441,
Warren Real Estate - Watkins Glen,
Sharlyn Louch 607-742-3396,
Warren Real Estate - Watkins Glen
Bought with:
Autumn Hill, 10401234466
Howard Hanna Elmira
Source: NYSAMLSs,MLS#: EC269315 Originating MLS: Elmira Corning Regional Association Of REALTORS
Originating MLS: Elmira Corning Regional Association Of REALTORS
Facts & features
Interior
Bedrooms & bathrooms
- Bedrooms: 3
- Bathrooms: 2
- Full bathrooms: 1
- 1/2 bathrooms: 1
Bedroom 1
- Level: First
Bedroom 2
- Level: First
Bedroom 3
- Level: First
Family room
- Level: Lower
Kitchen
- Level: First
Laundry
- Level: Lower
Living room
- Level: First
Heating
- Oil, Electric, Forced Air
Appliances
- Included: Dryer, Exhaust Fan, Free-Standing Range, Oven, Oil Water Heater, Refrigerator, Range Hood, Washer
Features
- Ceiling Fan(s), Cathedral Ceiling(s), Jetted Tub
- Flooring: Carpet, Laminate, Varies, Vinyl
- Basement: Full,Partially Finished,Walk-Out Access
- Number of fireplaces: 1
Interior area
- Total structure area: 2,550
- Total interior livable area: 2,550 sqft
Property
Parking
- Total spaces: 2
- Parking features: Concrete, Detached, Garage, Workshop in Garage
- Garage spaces: 2
Features
- Patio & porch: Open, Patio, Porch
- Exterior features: Patio
- Body of water: None
Lot
- Size: 6.61 Acres
Details
- Additional structures: Barn(s), Outbuilding, Other
- Parcel number: 133.00117
- Zoning: Res
Construction
Type & style
- Home type: SingleFamily
- Architectural style: Ranch
- Property subtype: Single Family Residence
Materials
- Vinyl Siding
- Roof: Metal
Condition
- Resale
- Year built: 1930
Utilities & green energy
- Electric: Circuit Breakers
- Sewer: Septic Tank
- Utilities for property: Cable Available
Community & neighborhood
Location
- Region: Waverly
- Subdivision: None
Price history
| Date | Event | Price |
|---|---|---|
| 12/7/2023 | Listing removed | -- |
Source: | ||
| 6/16/2023 | Sold | $240,000+4.4%$94/sqft |
Source: | ||
| 4/23/2023 | Pending sale | $229,900$90/sqft |
Source: | ||
| 4/23/2023 | Contingent | $229,900$90/sqft |
Source: | ||
| 4/16/2023 | Listed for sale | $229,900+5.9%$90/sqft |
Source: | ||
Public tax history
| Year | Property taxes | Tax assessment |
|---|---|---|
| 2024 | -- | $145,900 |
| 2023 | -- | $145,900 |
| 2022 | -- | $145,900 |
Find assessor info on the county website
Neighborhood: 14892
Nearby schools
GreatSchools rating
- 7/10Waverly Middle SchoolGrades: 5-8Distance: 4 mi
- 4/10Waverly High SchoolGrades: 9-12Distance: 4 mi
- NALincoln Street Elementary SchoolGrades: PK-KDistance: 4.3 mi
Schools provided by the listing agent
- District: Waverly
Source: NYSAMLSs. This data may not be complete. We recommend contacting the local school district to confirm school assignments for this home.
