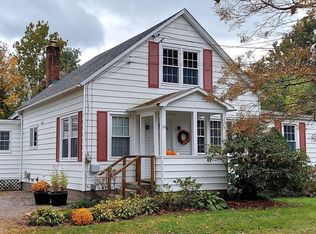Closed
Listed by:
Sarah Peluso,
IPJ Real Estate Cell:802-349-8695
Bought with: Champlain Valley Properties
$410,000
58 Ossie Road, Middlebury, VT 05753
3beds
1,292sqft
Single Family Residence
Built in 1951
0.75 Acres Lot
$444,500 Zestimate®
$317/sqft
$2,497 Estimated rent
Home value
$444,500
$422,000 - $471,000
$2,497/mo
Zestimate® history
Loading...
Owner options
Explore your selling options
What's special
This sweet cape style house sits on a large lot that goes back to the Middlebury river! Enter into the back door and there is a mudroom entrance that leads to the eat in kitchen. The kitchen has been updated with granite countertops and an island with seating, and a nook for a dining table. A sitting area with windows all around just off the kitchen is the spot you will want to have your morning coffee and read the paper. Wood floors lead you through the arched opening to the living room, where the wood floors continue, and there is plenty of natural light. A first floor bedroom or office is across the hall from a full bath with laundry. Upstairs you will find two spacious bedrooms, both with built in drawers and a 3/4 bath. The two car garage is extended to provide room for cars, workshop and additional storage! The backyard is where you will want to spend your time. There is a large lawn- perfect for gardens or play, that extends back to the tree line, and the river beyond. Clear a path and set up some chairs and enjoy the soothing sounds of the water. Walk down to the Waybury inn for dinner, or downtown Middlebury is less than five miles away, with the College, restaurants, theater and shopping!
Zillow last checked: 8 hours ago
Listing updated: November 10, 2023 at 12:11pm
Listed by:
Sarah Peluso,
IPJ Real Estate Cell:802-349-8695
Bought with:
Heather Foster-Provencher
Champlain Valley Properties
Source: PrimeMLS,MLS#: 4973098
Facts & features
Interior
Bedrooms & bathrooms
- Bedrooms: 3
- Bathrooms: 2
- Full bathrooms: 1
- 3/4 bathrooms: 1
Heating
- Oil, Forced Air, Hot Air
Cooling
- None
Appliances
- Included: Dishwasher, Dryer, Refrigerator, Washer, Electric Stove, Domestic Water Heater, Propane Water Heater, Tank Water Heater
- Laundry: 1st Floor Laundry
Features
- Central Vacuum, Kitchen/Dining, Natural Light, Natural Woodwork
- Flooring: Carpet, Hardwood, Softwood, Tile, Vinyl
- Basement: Bulkhead,Concrete Floor,Full,Insulated,Exterior Stairs,Interior Stairs,Sump Pump,Unfinished,Interior Access,Exterior Entry,Basement Stairs,Interior Entry
Interior area
- Total structure area: 2,012
- Total interior livable area: 1,292 sqft
- Finished area above ground: 1,292
- Finished area below ground: 0
Property
Parking
- Total spaces: 2
- Parking features: Gravel, Auto Open, Storage Above, Driveway, Garage, On Site, Detached
- Garage spaces: 2
- Has uncovered spaces: Yes
Accessibility
- Accessibility features: 1st Floor 3/4 Bathroom, 1st Floor Bedroom, 1st Floor Hrd Surfce Flr, Hard Surface Flooring, 1st Floor Laundry
Features
- Levels: Two
- Stories: 2
- Exterior features: Garden, Natural Shade
- Waterfront features: River, River Front, Waterfront
- Body of water: Middlebury River
- Frontage length: Water frontage: 75,Road frontage: 75
Lot
- Size: 0.75 Acres
- Features: Landscaped, Level, Wooded, In Town, Neighborhood
Details
- Parcel number: 38712012526
- Zoning description: Residential-2
Construction
Type & style
- Home type: SingleFamily
- Architectural style: Cape
- Property subtype: Single Family Residence
Materials
- Wood Frame, Clapboard Exterior, Vertical Siding, Wood Exterior
- Foundation: Concrete, Poured Concrete
- Roof: Architectural Shingle,Asphalt Shingle
Condition
- New construction: No
- Year built: 1951
Utilities & green energy
- Electric: 100 Amp Service, Circuit Breakers
- Sewer: Septic Tank
- Utilities for property: Cable, Propane
Community & neighborhood
Location
- Region: Middlebury
Other
Other facts
- Road surface type: Paved
Price history
| Date | Event | Price |
|---|---|---|
| 11/10/2023 | Sold | $410,000+3.8%$317/sqft |
Source: | ||
| 10/6/2023 | Listed for sale | $395,000+63.6%$306/sqft |
Source: | ||
| 5/4/2009 | Sold | $241,400+146.3%$187/sqft |
Source: Public Record Report a problem | ||
| 7/19/1999 | Sold | $98,000$76/sqft |
Source: Public Record Report a problem | ||
Public tax history
| Year | Property taxes | Tax assessment |
|---|---|---|
| 2024 | -- | $218,000 |
| 2023 | -- | $218,000 |
| 2022 | -- | $218,000 |
Find assessor info on the county website
Neighborhood: East Middlebury
Nearby schools
GreatSchools rating
- 7/10Middlebury Id #4 SchoolGrades: PK-5Distance: 3.8 mi
- 6/10Middlebury Union Middle SchoolGrades: 6-8Distance: 2.9 mi
- 9/10Middlebury Senior Uhsd #3Grades: 9-12Distance: 3.7 mi
Schools provided by the listing agent
- Elementary: Mary Hogan School
- Middle: Middlebury Union Middle #3
- High: Middlebury Senior UHSD #3
- District: Addison Central
Source: PrimeMLS. This data may not be complete. We recommend contacting the local school district to confirm school assignments for this home.

Get pre-qualified for a loan
At Zillow Home Loans, we can pre-qualify you in as little as 5 minutes with no impact to your credit score.An equal housing lender. NMLS #10287.
