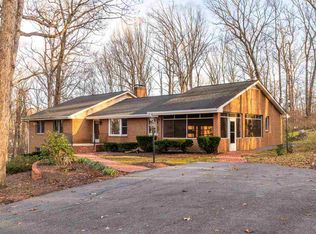Closed
$325,000
58 Old Hermitage Rd, Waynesboro, VA 22980
3beds
1,440sqft
Single Family Residence
Built in 1966
1.7 Acres Lot
$329,600 Zestimate®
$226/sqft
$1,820 Estimated rent
Home value
$329,600
$290,000 - $372,000
$1,820/mo
Zestimate® history
Loading...
Owner options
Explore your selling options
What's special
PRICE IMPROVEMENT! Charming Country Brick Home on 1.7 Acres in the Wilson School Dist. Welcome to this cozy and inviting 3-bedroom, 1.5-bath home nestled in a peaceful country setting! If you're dreaming of quiet mornings, fresh air, and room to roam — this could be the one you've been waiting for. Step inside and feel the warmth of the knotty pine walls that bring character and charm to the space. FR features a beautiful brick fireplace, perfect for cozy evenings. The heart of the home is the spacious open kitchen, with newer appliances, and it flows into a large dining room — ideal for gatherings & celebrations. New windows, HVAC in 2019, Oil heat backup, with new well water lines installed into the house July 2025, top notch water filter system, plus a HUGE garage with extra storage. So much room to grow — whether you're dreaming of a garden, outdoor entertaining, or just enjoying the space and privacy of the countryside. There is tons of potential to make it truly your own.
Zillow last checked: 8 hours ago
Listing updated: October 13, 2025 at 07:16am
Listed by:
JAYME BROOKS 540-430-6468,
KLINE & CO. REAL ESTATE,
DAVID BRYANT 540-416-6997,
KLINE & CO. REAL ESTATE
Bought with:
Angie Rhodes, 0225253832
Heritage Real Estate Co
Source: CAAR,MLS#: 667296 Originating MLS: Greater Augusta Association of Realtors Inc
Originating MLS: Greater Augusta Association of Realtors Inc
Facts & features
Interior
Bedrooms & bathrooms
- Bedrooms: 3
- Bathrooms: 2
- Full bathrooms: 1
- 1/2 bathrooms: 1
- Main level bathrooms: 2
- Main level bedrooms: 2
Primary bedroom
- Level: First
Bedroom
- Level: Second
Bedroom
- Level: First
Bathroom
- Level: First
Dining room
- Level: First
Family room
- Level: First
Half bath
- Level: First
Kitchen
- Level: First
Living room
- Level: First
Heating
- Heat Pump, Oil
Cooling
- Central Air
Appliances
- Included: Dishwasher, Electric Range, Refrigerator, Dryer, Water Softener, Washer
Features
- Primary Downstairs, Eat-in Kitchen
- Flooring: Hardwood, Laminate
- Windows: Double Pane Windows
- Basement: Exterior Entry,Full,Interior Entry,Unfinished
- Has fireplace: Yes
- Fireplace features: Masonry, Wood Burning
Interior area
- Total structure area: 3,205
- Total interior livable area: 1,440 sqft
- Finished area above ground: 1,440
- Finished area below ground: 0
Property
Parking
- Total spaces: 2
- Parking features: Attached, Garage
- Attached garage spaces: 2
Features
- Levels: One
- Stories: 1
- Exterior features: Mature Trees/Landscape
- Has view: Yes
- View description: Trees/Woods
Lot
- Size: 1.70 Acres
- Features: Landscaped, Open Lot, Private
- Topography: Rolling
Details
- Parcel number: 057/ / /22 /
- Zoning description: GA General Agricultural
Construction
Type & style
- Home type: SingleFamily
- Architectural style: Ranch
- Property subtype: Single Family Residence
Materials
- Brick, Stick Built, Shingle Siding
- Foundation: Block
- Roof: Composition,Shingle
Condition
- New construction: No
- Year built: 1966
Utilities & green energy
- Sewer: Septic Tank
- Water: Private, Well
- Utilities for property: Satellite Internet Available
Community & neighborhood
Location
- Region: Waynesboro
- Subdivision: NONE
Price history
| Date | Event | Price |
|---|---|---|
| 10/10/2025 | Sold | $325,000-1.5%$226/sqft |
Source: | ||
| 9/8/2025 | Pending sale | $329,900$229/sqft |
Source: | ||
| 8/20/2025 | Price change | $329,900-4.4%$229/sqft |
Source: | ||
| 7/28/2025 | Listed for sale | $345,000+137.9%$240/sqft |
Source: | ||
| 9/25/2013 | Sold | $145,000-12.1%$101/sqft |
Source: Public Record Report a problem | ||
Public tax history
| Year | Property taxes | Tax assessment |
|---|---|---|
| 2025 | $1,448 | $278,500 |
| 2024 | $1,448 +30.2% | $278,500 +57.7% |
| 2023 | $1,113 | $176,600 |
Find assessor info on the county website
Neighborhood: 22980
Nearby schools
GreatSchools rating
- 6/10Cassell Elementary SchoolGrades: PK-5Distance: 3 mi
- 4/10Wilson Middle SchoolGrades: 6-8Distance: 4.1 mi
- 4/10Wilson Memorial High SchoolGrades: 9-12Distance: 4 mi
Schools provided by the listing agent
- Elementary: Hugh K. Cassell
- Middle: Wilson
- High: Wilson Memorial
Source: CAAR. This data may not be complete. We recommend contacting the local school district to confirm school assignments for this home.

Get pre-qualified for a loan
At Zillow Home Loans, we can pre-qualify you in as little as 5 minutes with no impact to your credit score.An equal housing lender. NMLS #10287.
