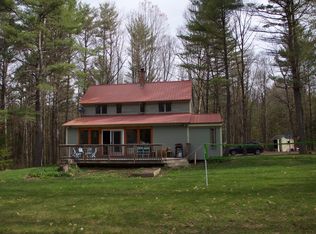ALL OFFERS TO BE SUBMITED BY TUESDAY 1/12 BY 7:00 PM.. Surrounded by state land with trails for walking, biking and snowmobiling are just a few of the amenities this location has to offer.. Outside activities are at your fingertips, with a 3 minute path from your front door to Lake Wyola. The home is spacious and layed out beautifully with an open concept kitchen and dining room, a large 23x13 living room offering coffered ceilings and surround sound. A REIM on-demand hot water heater means plenty of hot water for both full baths. Wood floors throughout make cleaning a breeze. Kitchen has all stainless steel appliances and was fully updated in 2017. Bedrooms on the second floor have cathedral ceilings and are freshly painted, the Master has a walk-in closet and a Balcony to view the stars year round. Bring your own ideas for extra room in the basement for a man-cave, play room, office...and NEW high speed internet means working remotely is easy
This property is off market, which means it's not currently listed for sale or rent on Zillow. This may be different from what's available on other websites or public sources.
