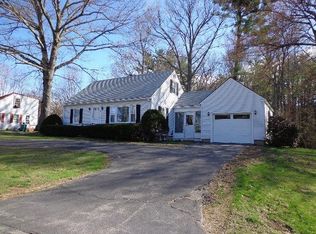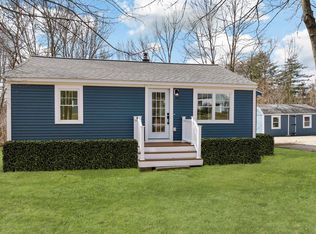Good Things do come in small packages This is one of them! This Adorable and affordable Charming Cape style home has been lovingly cared for with many updates to include: new deck in 2015, Boiler Installed 2016, roof replaced 2017, 2nd floor renovated in 2017 with 2 bedrooms and beautiful Wood Floors and energy efficient Second Floor heat 2017 European Style. Custom built Butcher Kitchen Island And Countertops ( Solid Maple). Updated Kitchen Appliances and Washer and Dryer. Walk out back to your private fenced in yard with raised garden beds. Easy Access to highway and Downtown. Begin Homeownership Here, go ahead and fall in love this time you can afford it!
This property is off market, which means it's not currently listed for sale or rent on Zillow. This may be different from what's available on other websites or public sources.


