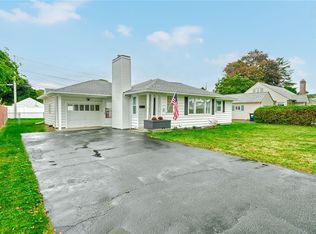Move in ready home in popular, family friendly, quiet neighborhood in Greece. 3 Bedroom Cape with all nice sized rooms. Large Living Room with built-ins and gas F/P. Dining Room with chair rail molding. Family Room with new laminate floor. Breakfast Room in front with large picture window. Kitchen with stainless steel gas stove and dishwasher. First floor Bedroom and 2 additional Bedrooms on second floor. Updated Bath. Fresh paint throughout. Newer Roof, Siding, Gutters, A/C and Windows. Newer Washer and Dryer also included. Large fully fenced rear yard with underground sprinkler system and 2 sheds. Truly A Must See Home !! Hardwood floors in Living Room and Dining Room have just been refinished.
This property is off market, which means it's not currently listed for sale or rent on Zillow. This may be different from what's available on other websites or public sources.
