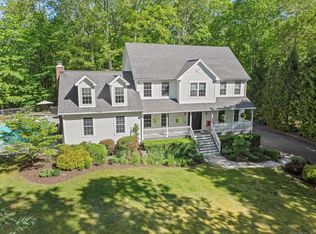Perched on a gently rising Connecticut hill and adjoining one of the town's more desirable neighborhoods, 58 New Lebbon Road boasts a "like-new" feel at a "resale value" price. This charming 4 bedroom, 2.5 bathroom farmhouse colonial offers an open floor plan, hardwood floors throughout much of the home, gorgeous trim and a pride of ownership rarely seen in today's market. The light and bright kitchen offers custom wood cabinets, expansive counter-space, stainless steel appliances, and a generous dining area all flowing effortlessly to the expansive family room with soaring vaulted ceiling, cozy brick fireplace and plenty of room to entertain family and friends. The main level library/office offers a great "work-at-home" or flex space option while the formal dining and living rooms grant further floor plan utility. Upstairs we find a master suite with large walk-in closet, refreshed spa-like master bathroom with separate spa tub and shower and a dual vanity. Three other generously sized bedrooms share yet another well appointed full bath. The home offers an abundance of natural light and great views of the property and greenery creating a sense of calm and clarity we hope and wish for in our homes. Enjoy the private rear deck and backyard for those summer BBQ's or relax upon the front porch to watch the ever changing Connecticut seasons pass by.
This property is off market, which means it's not currently listed for sale or rent on Zillow. This may be different from what's available on other websites or public sources.
