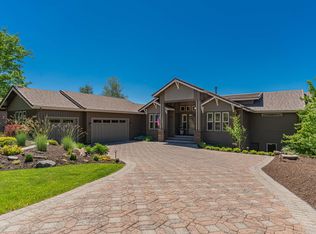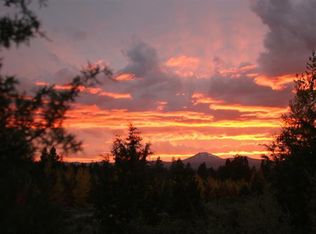Sold for $1,900,000
$1,900,000
58 NW Skyliner Summit Loop, Bend, OR 97702
4beds
4,843sqft
SingleFamily
Built in 2003
0.38 Acres Lot
$1,834,000 Zestimate®
$392/sqft
$5,320 Estimated rent
Home value
$1,834,000
$1.67M - $2.02M
$5,320/mo
Zestimate® history
Loading...
Owner options
Explore your selling options
What's special
Magnificent home with unparalleled, all season, sunrise to sunset views in the heart of Bend's Westside. Open foyer leads to the great room with panoramic, floor to ceiling Cascade mtn views. The southwest exposure is perfect to enjoy the view all year. Double glass doors on both ends of the great room access an expansive deck, perfect for entertaining. Generous master on main with mountain view windows to greet you every morning & evening. Expansive bathroom with heated floors, remodeled to take advantage of the privacy & view. Large walk-in closet with natural light. Open kitchen offers a large island, custom cabinetry, high end appliances; perfect for cooking & entertaining. Main level also includes an office off the entry with French doors, formal open dining area, as well as a kitchen nook & laundry room. 3-car heated garage. Downstairs features 3 large bedrooms, 2 (updated/new) full baths, secondary living space & built ins, theater, exercise room, 2nd laundry & abundant storage
Facts & features
Interior
Bedrooms & bathrooms
- Bedrooms: 4
- Bathrooms: 4
- Full bathrooms: 3
- 1/2 bathrooms: 1
Features
- Breakfast Bar, Master Downstairs, Pantry, Shower/Tub Combo, Tile Counters, Double Vanity, Linen Closet, Solid Surface Counters, Walk-In Closet(s), Ceiling Fan(s), Enclosed Toilet(s), Jetted Tub, Kitchen Island, Soaking Tub, Tile Shower, Vaulted Ceiling(s), Open Floorplan, Built-in Features, Wired for Sound
- Windows: Vinyl Frames, Double Pane Windows, Low Emissivity Windows
- Basement: Finished, Daylight
- Has fireplace: Yes
- Fireplace features: Gas, Great Room
- Common walls with other units/homes: No Common Walls, No One Above, No One Below
Interior area
- Total interior livable area: 4,843 sqft
Property
Parking
- Total spaces: 3
- Parking features: Garage - Attached
Features
- Levels: Two
Lot
- Size: 0.38 Acres
- Features: Landscaped, Sprinkler Timer(s), Sloped, Sprinklers In Front, Sprinklers In Rear
Details
- Parcel number: 181101A007400
- Special conditions: Standard
Construction
Type & style
- Home type: SingleFamily
- Architectural style: Craftsman, Northwest
Condition
- Year built: 2003
Utilities & green energy
- Sewer: Public Sewer
- Water: Public
Community & neighborhood
Security
- Security features: Carbon Monoxide Detector(s), Smoke Detector(s)
Location
- Region: Bend
HOA & financial
HOA
- Has HOA: Yes
- HOA fee: $34 monthly
- Amenities included: Park, Trail(s)
Other
Other facts
- Appliances: Disposal, Dryer, Microwave, Oven, Range, Refrigerator, Washer, Water Heater, Range Hood, Hot Water Recirculating Pump
- Construction Materials: Frame
- Cooling: Central Air, Zoned
- Common Walls: No Common Walls, No One Above, No One Below
- Exterior Features: Deck
- Fireplace Features: Gas, Great Room
- Foundation Details: Stemwall
- Heating: Forced Air, Natural Gas, Zoned
- Interior Features: Breakfast Bar, Master Downstairs, Pantry, Shower/Tub Combo, Tile Counters, Double Vanity, Linen Closet, Solid Surface Counters, Walk-In Closet(s), Ceiling Fan(s), Enclosed Toilet(s), Jetted Tub, Kitchen Island, Soaking Tub, Tile Shower, Vaulted Ceiling(s), Open Floorplan, Built-in Features, Wired for Sound
- Lot Features: Landscaped, Sprinkler Timer(s), Sloped, Sprinklers In Front, Sprinklers In Rear
- Parking Features: Attached, Driveway, Garage Door Opener, Storage, On Street, Paver Block, Heated Garage
- Special Listing Conditions: Standard
- View: Territorial, Mountain(s), Cascade Mountains, Neighborhood, Forest, Panoramic
- Window Features: Vinyl Frames, Double Pane Windows, Low Emissivity Windows
- Rooms: Eating Area, Family Room, Kitchen, Laundry, Great Room, Office, Master Bedroom, Dining Room, Media Room
- Road Surface Type: Paved
- Architectural Style: Craftsman, Northwest
- Flooring: Carpet, Tile
- Roof: Composition, Tile
- Levels: Two
- Sewer: Public Sewer
- Security Features: Carbon Monoxide Detector(s), Smoke Detector(s)
- Water Source: Public
- Association YN: Yes
- Association Amenities: Park, Trail(s)
- Section: SW
- Basement: Finished, Daylight
- Community Features: Access to Public Lands, Trail(s)
- Road surface type: Paved
Price history
| Date | Event | Price |
|---|---|---|
| 10/11/2024 | Sold | $1,900,000+26.7%$392/sqft |
Source: Public Record Report a problem | ||
| 3/31/2021 | Sold | $1,500,000+3.4%$310/sqft |
Source: Public Record Report a problem | ||
| 12/9/2020 | Listing removed | $1,450,000$299/sqft |
Source: Duke Warner Realty #220112028 Report a problem | ||
| 11/25/2020 | Pending sale | $1,450,000$299/sqft |
Source: Duke Warner Realty #220112028 Report a problem | ||
| 11/10/2020 | Listed for sale | $1,450,000+45.1%$299/sqft |
Source: Duke Warner Realty #220112028 Report a problem | ||
Public tax history
| Year | Property taxes | Tax assessment |
|---|---|---|
| 2025 | $13,256 +6.6% | $784,530 +5.7% |
| 2024 | $12,431 +7.9% | $742,420 +6.1% |
| 2023 | $11,523 +4% | $699,810 |
Find assessor info on the county website
Neighborhood: Summit West
Nearby schools
GreatSchools rating
- 9/10High Lakes Elementary SchoolGrades: K-5Distance: 0.8 mi
- 6/10Pacific Crest Middle SchoolGrades: 6-8Distance: 0.9 mi
- 10/10Summit High SchoolGrades: 9-12Distance: 0.9 mi
Schools provided by the listing agent
- Elementary: High Lakes Elem
- Middle: Pacific Crest Middle
- High: Summit High
- District: Bend/ Summit High
Source: The MLS. This data may not be complete. We recommend contacting the local school district to confirm school assignments for this home.
Get pre-qualified for a loan
At Zillow Home Loans, we can pre-qualify you in as little as 5 minutes with no impact to your credit score.An equal housing lender. NMLS #10287.
Sell with ease on Zillow
Get a Zillow Showcase℠ listing at no additional cost and you could sell for —faster.
$1,834,000
2% more+$36,680
With Zillow Showcase(estimated)$1,870,680

