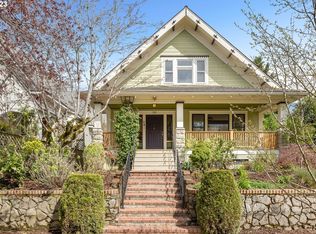Stunning renovation ideally located in the heart of the Williams Corridor. Pride of ownership shows in this fully permitted, top to bottom 2018 renovation, offering a thoughtful blend of modern design and old Portland Charm. Walkability is off the charts, with parks, shops, restaurants, groceries only steps away. Open and inviting floor plan ideal for entertaining. All systems updated in 2018 with energy efficiency in mind, including new roof, insulation, HVAC, electrical, plumbing, and more. [Home Energy Score = 7. HES Report at https://rpt.greenbuildingregistry.com/hes/OR10096325]
This property is off market, which means it's not currently listed for sale or rent on Zillow. This may be different from what's available on other websites or public sources.
