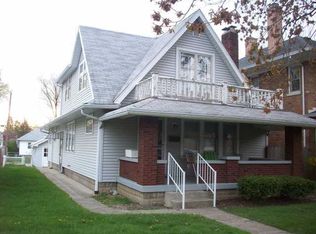Sold
$230,000
58 N Ridgeview Dr, Indianapolis, IN 46219
3beds
2,236sqft
Residential, Single Family Residence
Built in 1920
5,662.8 Square Feet Lot
$232,400 Zestimate®
$103/sqft
$1,419 Estimated rent
Home value
$232,400
$216,000 - $249,000
$1,419/mo
Zestimate® history
Loading...
Owner options
Explore your selling options
What's special
Welcome to 58 N Ridgeview Drive the cutest 3 bedroom 1 bath red bungalow on the market in Irvington as we speak. This darling single family home has the arches and details you have been searching for. With updates throughout the home, a fenced in back yard, cover porch, backyard patio/deck, and 2 car garage this home is the complete package. Cute homes like this don't come to market often and when they do, they don't last long!
Zillow last checked: 8 hours ago
Listing updated: October 05, 2023 at 12:46pm
Listing Provided by:
Elaina Musleh 317-650-5898,
F.C. Tucker Company
Bought with:
Kelly Huff
F.C. Tucker Company
Matthew McElfresh
F.C. Tucker Company
Source: MIBOR as distributed by MLS GRID,MLS#: 21934340
Facts & features
Interior
Bedrooms & bathrooms
- Bedrooms: 3
- Bathrooms: 1
- Full bathrooms: 1
- Main level bathrooms: 1
- Main level bedrooms: 2
Primary bedroom
- Features: Hardwood
- Level: Main
- Area: 121 Square Feet
- Dimensions: 11x11
Bedroom 2
- Features: Hardwood
- Level: Main
- Area: 110 Square Feet
- Dimensions: 11x10
Bedroom 3
- Features: Hardwood
- Level: Upper
- Area: 280 Square Feet
- Dimensions: 28x10
Breakfast room
- Features: Tile-Ceramic
- Level: Main
- Area: 42 Square Feet
- Dimensions: 7x6
Dining room
- Features: Hardwood
- Level: Main
- Area: 154 Square Feet
- Dimensions: 14x11
Kitchen
- Features: Tile-Ceramic
- Level: Main
- Area: 130 Square Feet
- Dimensions: 13x10
Living room
- Features: Hardwood
- Level: Main
- Area: 182 Square Feet
- Dimensions: 14x13
Heating
- Forced Air
Cooling
- Has cooling: Yes
Appliances
- Included: Dishwasher, Dryer, Gas Water Heater, Microwave, Gas Oven, Refrigerator, Tankless Water Heater, Washer
Features
- Attic Stairway, Ceiling Fan(s), Hardwood Floors, Eat-in Kitchen
- Flooring: Hardwood
- Windows: Screens Some, Wood Frames, Wood Work Painted
- Basement: Unfinished
- Attic: Permanent Stairs
- Number of fireplaces: 1
- Fireplace features: Non Functional
Interior area
- Total structure area: 2,236
- Total interior livable area: 2,236 sqft
- Finished area below ground: 0
Property
Parking
- Total spaces: 2
- Parking features: Alley Access, Detached
- Garage spaces: 2
Features
- Levels: One
- Stories: 1
- Patio & porch: Covered, Patio
- Exterior features: Fire Pit
- Fencing: Fence Full Rear
Lot
- Size: 5,662 sqft
Details
- Parcel number: 491002105107000701
Construction
Type & style
- Home type: SingleFamily
- Architectural style: Bungalow
- Property subtype: Residential, Single Family Residence
Materials
- Aluminum Siding
- Foundation: Block
Condition
- New construction: No
- Year built: 1920
Utilities & green energy
- Water: Municipal/City
Community & neighborhood
Location
- Region: Indianapolis
- Subdivision: Irvington Terrace
Price history
| Date | Event | Price |
|---|---|---|
| 10/5/2023 | Sold | $230,000$103/sqft |
Source: | ||
| 8/30/2023 | Pending sale | $230,000$103/sqft |
Source: | ||
| 8/23/2023 | Listed for sale | $230,000$103/sqft |
Source: | ||
| 8/22/2023 | Pending sale | $230,000$103/sqft |
Source: | ||
| 8/10/2023 | Listed for sale | $230,000+43.8%$103/sqft |
Source: | ||
Public tax history
| Year | Property taxes | Tax assessment |
|---|---|---|
| 2024 | $1,896 -1.9% | $215,900 +30.1% |
| 2023 | $1,932 +14.6% | $165,900 |
| 2022 | $1,686 +9.7% | $165,900 +11.5% |
Find assessor info on the county website
Neighborhood: Irvington
Nearby schools
GreatSchools rating
- 3/10Christian Park School 82Grades: PK-6Distance: 1.9 mi
- 6/10Center for Inquiry School 2Grades: K-8Distance: 4.9 mi
- 1/10Arsenal Technical High SchoolGrades: 9-12Distance: 4.1 mi
Get a cash offer in 3 minutes
Find out how much your home could sell for in as little as 3 minutes with a no-obligation cash offer.
Estimated market value
$232,400
Get a cash offer in 3 minutes
Find out how much your home could sell for in as little as 3 minutes with a no-obligation cash offer.
Estimated market value
$232,400
