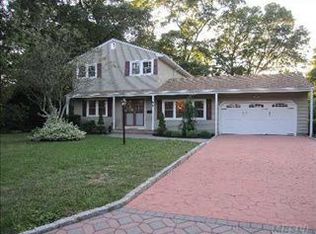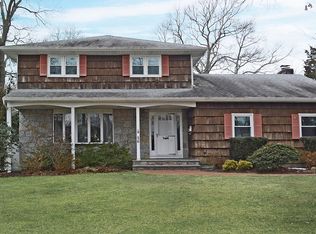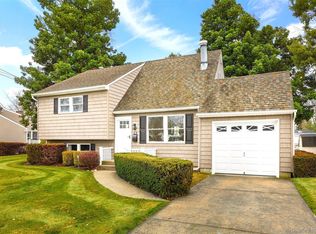Sold for $730,000
$730,000
58 N Howells Point Road, Bellport Village, NY 11713
3beds
1,404sqft
Single Family Residence, Residential
Built in 1950
0.4 Acres Lot
$758,700 Zestimate®
$520/sqft
$3,492 Estimated rent
Home value
$758,700
$683,000 - $842,000
$3,492/mo
Zestimate® history
Loading...
Owner options
Explore your selling options
What's special
Come see this Coastal Style Sprawling Ranch is the Quiet Serene area of Bellport Village. This 3 Bedroom split plan Ranch with Open Concept Living is a wonderful Home to enjoy with Family and Friends. The newly updated Kitchen with Quartz Counter Tops, Stainless Steel Appliances, Skylights and designated Counter area for Stools adds to this lovely Open Floor Plan. The Familyroom/Office with Laundry Area is right off this wonderful Kitchen area. The High Cathedral Wood Rafter Style Ceilings adds a charm to the Home beyond words. The Living and Dining Room is bright and spacious with tons of natural light streaming in through all the windows and sliding glass doors. The Master Bedroom is Large has two closets and an additional large Walk in closet/possible Master Bathroom. This Bedroom also has generous amount of windows that bring in all the natural sun light! The two additional Bedrooms also have plenty of room, with large closets and lots of natural sunlight. The oversized property gives this Home a sprawling Curb appeal with its beautiful tall Trees! Home features a very large Backyard with Brick Patio and plenty of room for a Pool plus so much more. The clean Full unfinished Basement with additional Laundry Area is such a bonus and can be customized for your Family needs. Possibilities are endless in making this wonderful Home your own. Come see this lovely Home!
Zillow last checked: 8 hours ago
Listing updated: August 16, 2025 at 07:09am
Listed by:
Donna M. Natale 516-557-9804,
Realty Connect USA L I Inc 631-881-5160,
Miriand Casey 631-997-8665,
Realty Connect USA L I Inc
Bought with:
Nicholas J. Sekela, 10301224251
Oasis Realty Group LLC
Source: OneKey® MLS,MLS#: 830083
Facts & features
Interior
Bedrooms & bathrooms
- Bedrooms: 3
- Bathrooms: 1
- Full bathrooms: 1
Bedroom 1
- Description: Spacious Master Bedroom with double closet and Walk-in Closet/possible Bathroom.
- Level: First
Bedroom 2
- Description: Bright Bedroom with Closet.
- Level: First
Bedroom 3
- Description: Roomy Bedroom with Closet
- Level: First
Bathroom 1
- Description: Full Bathroom with Tub/Shower
- Level: First
Basement
- Description: Unfinished Full Basement with Windows, Additional Laundry Hookup and Utilities
- Level: Lower
Dining room
- Description: Dining Room with Sliding Glass Doors to Patio
- Level: First
Family room
- Description: Family Room/Office/Playroom with Laundry Area
- Level: First
Kitchen
- Description: Large Kitchen with Island for Stools
- Level: First
Living room
- Description: Open Concept Living with plenty of Windows.
- Level: First
Heating
- Ducts, Forced Air, Propane
Cooling
- Central Air, Ductwork
Appliances
- Included: Dishwasher, Gas Range, Microwave, Refrigerator, Stainless Steel Appliance(s), Tankless Water Heater
- Laundry: Washer/Dryer Hookup, Electric Dryer Hookup, Multiple Locations, Washer Hookup
Features
- First Floor Bedroom, First Floor Full Bath, Beamed Ceilings, Breakfast Bar, Cathedral Ceiling(s), Ceiling Fan(s), Chandelier, Eat-in Kitchen, Formal Dining, Kitchen Island, Open Floorplan, Open Kitchen, Quartz/Quartzite Counters, Storage
- Flooring: Hardwood, Wood
- Windows: Casement, Floor to Ceiling Windows, Oversized Windows, Skylight(s)
- Basement: Full,Unfinished,Walk-Out Access
- Attic: None
- Has fireplace: No
Interior area
- Total structure area: 1,404
- Total interior livable area: 1,404 sqft
Property
Parking
- Parking features: Driveway, Off Street, Oversized, Private, Unpaved
- Has uncovered spaces: Yes
Features
- Levels: One
- Patio & porch: Patio
- Fencing: Back Yard,Chain Link,Wood
Lot
- Size: 0.40 Acres
- Dimensions: 125 x 140
- Features: Back Yard, Front Yard, Level, Private
Details
- Parcel number: 0202004000500037000
- Special conditions: None
Construction
Type & style
- Home type: SingleFamily
- Architectural style: Ranch
- Property subtype: Single Family Residence, Residential
Materials
- Foundation: Block
Condition
- Updated/Remodeled
- Year built: 1950
- Major remodel year: 1950
Utilities & green energy
- Sewer: Cesspool
- Water: Public
- Utilities for property: Propane, Trash Collection Public, Water Connected
Community & neighborhood
Location
- Region: Bellport
Other
Other facts
- Listing agreement: Exclusive Right To Sell
Price history
| Date | Event | Price |
|---|---|---|
| 8/15/2025 | Sold | $730,000+4.4%$520/sqft |
Source: | ||
| 6/9/2025 | Pending sale | $699,000$498/sqft |
Source: | ||
| 5/26/2025 | Listed for sale | $699,000+2.9%$498/sqft |
Source: | ||
| 4/25/2025 | Listing removed | $679,000$484/sqft |
Source: | ||
| 3/8/2025 | Listed for sale | $679,000+27.6%$484/sqft |
Source: | ||
Public tax history
| Year | Property taxes | Tax assessment |
|---|---|---|
| 2024 | -- | $2,925 |
| 2023 | -- | $2,925 |
| 2022 | -- | $2,925 |
Find assessor info on the county website
Neighborhood: 11713
Nearby schools
GreatSchools rating
- 2/10Kreamer Street Elementary SchoolGrades: K-3Distance: 0.1 mi
- 4/10Bellport Middle SchoolGrades: 6-8Distance: 0.2 mi
- 3/10Bellport Senior High SchoolGrades: 9-12Distance: 1.5 mi
Schools provided by the listing agent
- Elementary: Kreamer Street Elementary School
- Middle: Bellport Middle School
- High: Bellport Senior High School
Source: OneKey® MLS. This data may not be complete. We recommend contacting the local school district to confirm school assignments for this home.
Get a cash offer in 3 minutes
Find out how much your home could sell for in as little as 3 minutes with a no-obligation cash offer.
Estimated market value$758,700
Get a cash offer in 3 minutes
Find out how much your home could sell for in as little as 3 minutes with a no-obligation cash offer.
Estimated market value
$758,700


