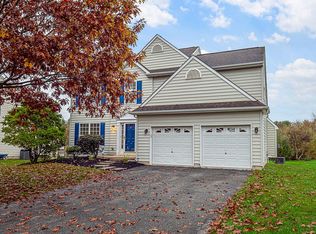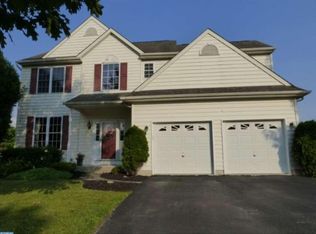Sold for $465,000
$465,000
58 N Hawthorne Rd, Coatesville, PA 19320
4beds
2,899sqft
Single Family Residence
Built in 1999
9,533 Square Feet Lot
$532,400 Zestimate®
$160/sqft
$2,979 Estimated rent
Home value
$532,400
$506,000 - $559,000
$2,979/mo
Zestimate® history
Loading...
Owner options
Explore your selling options
What's special
Welcome home to this wonderful 4 bedroom colonial style home that backs up to protected open space. From the Foyer, you will see the hardwood floors that go throughout the entire 1st floor. Off the Foyer is the 1st floor Office with recessed lights. Off the other side of the Foyer is the Living Room which connects to the Dining Room that overlooks the rear yard. The Kitchen features painted white cabinets, corian countertops, stainless steel appliances and recessed lighting. Looking from the Kitchen there is room for a kitchen table next to the sliding glass door leading to the deck. The Family Room is a great space with the large windows overlooking the rear yard where you can enjoy the gas burning Fireplace. Upstairs there is the Master Bedroom with a tray ceiling that features 2 walk-in closets. The Master Bathroom has a double vanity, shower and soaking tub. There is an additional large closet space off the bathroom (this area is not heated or cooled). The 2nd floor has 3 additional bedrooms all with recessed lighting and ceiling fans. The basement is finished and is a great space for any additional needs along with a storage room. The rear of the home has large composite deck overlooking open space. The home is also within walking distance to the Brandywine YMCA.
Zillow last checked: 8 hours ago
Listing updated: July 24, 2023 at 11:31am
Listed by:
Byron Anstine 610-420-6735,
Compass RE
Bought with:
Stephanie Parker, AB069394
EXP Realty, LLC
Source: Bright MLS,MLS#: PACT2047618
Facts & features
Interior
Bedrooms & bathrooms
- Bedrooms: 4
- Bathrooms: 3
- Full bathrooms: 2
- 1/2 bathrooms: 1
- Main level bathrooms: 1
Basement
- Description: Percent Finished: 75.0
- Area: 250
Heating
- Forced Air, Natural Gas
Cooling
- Central Air, Electric
Appliances
- Included: Microwave, Central Vacuum, Oven/Range - Gas, Refrigerator, Gas Water Heater
- Laundry: Main Level
Features
- Basement: Full,Finished
- Number of fireplaces: 1
Interior area
- Total structure area: 2,899
- Total interior livable area: 2,899 sqft
- Finished area above ground: 2,649
- Finished area below ground: 250
Property
Parking
- Total spaces: 4
- Parking features: Garage Faces Front, Attached, Driveway
- Attached garage spaces: 2
- Uncovered spaces: 2
Accessibility
- Accessibility features: None
Features
- Levels: Two
- Stories: 2
- Pool features: None
- Has view: Yes
- View description: Trees/Woods
Lot
- Size: 9,533 sqft
Details
- Additional structures: Above Grade, Below Grade
- Parcel number: 2907 0155.4000
- Zoning: RESIDENTIAL
- Special conditions: Standard
Construction
Type & style
- Home type: SingleFamily
- Architectural style: Colonial
- Property subtype: Single Family Residence
Materials
- Vinyl Siding, Aluminum Siding
- Foundation: Concrete Perimeter
- Roof: Asphalt
Condition
- Good,Very Good
- New construction: No
- Year built: 1999
Utilities & green energy
- Electric: 150 Amps
- Sewer: Public Sewer
- Water: Public
- Utilities for property: Natural Gas Available
Community & neighborhood
Location
- Region: Coatesville
- Subdivision: Hawthorne Lane
- Municipality: WEST BRANDYWINE TWP
HOA & financial
HOA
- Has HOA: Yes
- HOA fee: $141 quarterly
- Services included: Common Area Maintenance
Other
Other facts
- Listing agreement: Exclusive Right To Sell
- Listing terms: Cash,Conventional,FHA,VA Loan
- Ownership: Fee Simple
Price history
| Date | Event | Price |
|---|---|---|
| 7/24/2023 | Sold | $465,000+3.4%$160/sqft |
Source: | ||
| 6/21/2023 | Pending sale | $449,900$155/sqft |
Source: | ||
| 6/17/2023 | Listed for sale | $449,900+38.4%$155/sqft |
Source: | ||
| 12/23/2020 | Listing removed | $325,000$112/sqft |
Source: | ||
| 10/10/2020 | Pending sale | $325,000$112/sqft |
Source: RE/MAX Direct #PACT517598 Report a problem | ||
Public tax history
| Year | Property taxes | Tax assessment |
|---|---|---|
| 2025 | $11,291 +1.2% | $218,270 |
| 2024 | $11,158 +2.1% | $218,270 |
| 2023 | $10,929 +1.2% | $218,270 |
Find assessor info on the county website
Neighborhood: 19320
Nearby schools
GreatSchools rating
- 4/10Reeceville El SchoolGrades: K-5Distance: 0.6 mi
- NANorth Brandywine Middle SchoolGrades: 6-8Distance: 0.4 mi
- 3/10Coatesville Area Senior High SchoolGrades: 10-12Distance: 1.8 mi
Schools provided by the listing agent
- District: Coatesville Area
Source: Bright MLS. This data may not be complete. We recommend contacting the local school district to confirm school assignments for this home.
Get pre-qualified for a loan
At Zillow Home Loans, we can pre-qualify you in as little as 5 minutes with no impact to your credit score.An equal housing lender. NMLS #10287.

