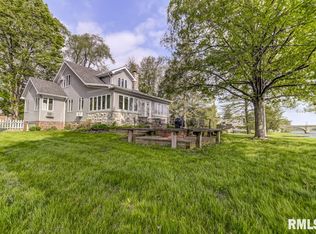Imagine this fantastic, very private home on Lake Springfield being all yours! The last 28 years, this home has been a special place. Marvel at the charm of seeing the original bricked lake home inside with 5 large bedrooms & walk-in closets, 6 1/2 bath, 4 fireplaces, double staircases and separate guest quarters. Master bedroom has it's own deck overlooking the lake, upstairs laundry room, special hidden kids play room & bonus hang-out room on the third floor. Almost every view from the home, you can relish the lake. Water front property has its own sea wall, electric lift boat dock, original stone wall fence, covered sand beach, and easy access to a separate full bathroom and kitchen facilities in the outside guest quarters. Many updates, including new carpet and fresh paint, all HVAC have been serviced and gutter toppers. Enjoy the unique history in this property with an original stone well, and mill stone left from years ago. Its time to make this special home part of your history.
This property is off market, which means it's not currently listed for sale or rent on Zillow. This may be different from what's available on other websites or public sources.


