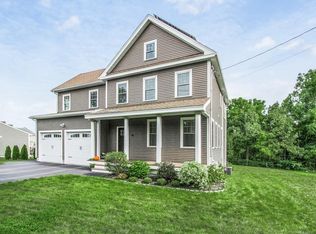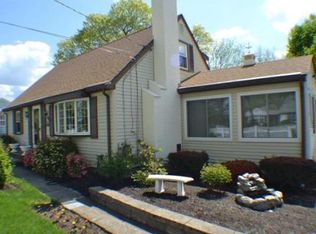Sold for $700,000
$700,000
58 Muller Rd, Burlington, MA 01803
3beds
1,800sqft
Single Family Residence
Built in 1963
0.47 Acres Lot
$701,500 Zestimate®
$389/sqft
$3,633 Estimated rent
Home value
$701,500
$652,000 - $758,000
$3,633/mo
Zestimate® history
Loading...
Owner options
Explore your selling options
What's special
Don't miss this deceptively large Ranch offering 2 levels of living space plus a family room addition conveniently located near the Lexington line with great access to Lahey, Wayside Common, walking trails, Burlington Mall, 3rd ave and more...situated on a nice lot w/private backyard complete with a huge deck, screened porch and more. This 3 bedroom 1.5 bath home features a large footprint w/ a huge LL family/play room plus storage/laundry room and half bath. The first floor offers living/dining/family rooms making this an exceptional Ranch offering amazing potential.
Zillow last checked: 8 hours ago
Listing updated: June 28, 2025 at 06:35pm
Listed by:
Paul A. Conti 781-254-2709,
Paul Conti Real Estate 781-254-2709
Bought with:
Nadia Bhatti
Keller Williams Realty Boston Northwest
Source: MLS PIN,MLS#: 73359801
Facts & features
Interior
Bedrooms & bathrooms
- Bedrooms: 3
- Bathrooms: 2
- Full bathrooms: 1
- 1/2 bathrooms: 1
Primary bedroom
- Features: Closet, Flooring - Hardwood
- Area: 156
- Dimensions: 13 x 12
Bedroom 2
- Features: Closet, Flooring - Hardwood
- Area: 130
- Dimensions: 13 x 10
Bedroom 3
- Features: Closet, Flooring - Hardwood
- Area: 132
- Dimensions: 12 x 11
Primary bathroom
- Features: No
Bathroom 1
- Features: Bathroom - Full
- Area: 63
- Dimensions: 7 x 9
Bathroom 2
- Features: Bathroom - Half
- Area: 16
- Dimensions: 4 x 4
Dining room
- Features: Flooring - Hardwood, Window(s) - Bay/Bow/Box
- Area: 99
- Dimensions: 11 x 9
Family room
- Features: Ceiling Fan(s), Deck - Exterior, Exterior Access
- Area: 195
- Dimensions: 13 x 15
Kitchen
- Features: Flooring - Stone/Ceramic Tile
- Area: 108
- Dimensions: 12 x 9
Living room
- Features: Flooring - Hardwood, Window(s) - Bay/Bow/Box
- Area: 216
- Dimensions: 18 x 12
Heating
- Baseboard, Oil, Fireplace
Cooling
- Central Air
Appliances
- Included: Water Heater, Range, Dishwasher
- Laundry: Electric Dryer Hookup, Washer Hookup
Features
- Open Floorplan
- Flooring: Tile, Hardwood, Flooring - Wall to Wall Carpet
- Basement: Full,Finished
- Number of fireplaces: 2
- Fireplace features: Living Room
Interior area
- Total structure area: 1,800
- Total interior livable area: 1,800 sqft
- Finished area above ground: 1,200
- Finished area below ground: 600
Property
Parking
- Total spaces: 4
- Parking features: Paved Drive, Off Street
- Uncovered spaces: 4
Features
- Patio & porch: Deck
- Exterior features: Deck
Lot
- Size: 0.47 Acres
- Features: Wooded
Details
- Foundation area: 1008
- Parcel number: M:000056 P:000025,396355
- Zoning: RO
Construction
Type & style
- Home type: SingleFamily
- Architectural style: Ranch
- Property subtype: Single Family Residence
Materials
- Frame
- Foundation: Concrete Perimeter
- Roof: Shingle
Condition
- Year built: 1963
Utilities & green energy
- Electric: Circuit Breakers
- Sewer: Public Sewer
- Water: Public
- Utilities for property: for Electric Range, for Electric Dryer, Washer Hookup
Green energy
- Energy efficient items: Thermostat
Community & neighborhood
Community
- Community features: Public Transportation, Shopping, Walk/Jog Trails, Medical Facility, Highway Access, Public School
Location
- Region: Burlington
Price history
| Date | Event | Price |
|---|---|---|
| 6/27/2025 | Sold | $700,000+0%$389/sqft |
Source: MLS PIN #73359801 Report a problem | ||
| 5/29/2025 | Contingent | $699,900$389/sqft |
Source: MLS PIN #73359801 Report a problem | ||
| 5/6/2025 | Price change | $699,900-2.8%$389/sqft |
Source: MLS PIN #73359801 Report a problem | ||
| 4/15/2025 | Listed for sale | $719,900+71%$400/sqft |
Source: MLS PIN #73359801 Report a problem | ||
| 1/30/2023 | Listing removed | -- |
Source: Zillow Rentals Report a problem | ||
Public tax history
| Year | Property taxes | Tax assessment |
|---|---|---|
| 2025 | $5,113 +5.2% | $590,400 +8.6% |
| 2024 | $4,860 +5.6% | $543,600 +11% |
| 2023 | $4,603 +1.2% | $489,700 +7.1% |
Find assessor info on the county website
Neighborhood: 01803
Nearby schools
GreatSchools rating
- 7/10Memorial Elementary SchoolGrades: K-5Distance: 2.2 mi
- 7/10Marshall Simonds Middle SchoolGrades: 6-8Distance: 2.4 mi
- 9/10Burlington High SchoolGrades: PK,9-12Distance: 1.9 mi
Schools provided by the listing agent
- Elementary: Memorial
- Middle: Marshall Simond
- High: Burlington
Source: MLS PIN. This data may not be complete. We recommend contacting the local school district to confirm school assignments for this home.
Get a cash offer in 3 minutes
Find out how much your home could sell for in as little as 3 minutes with a no-obligation cash offer.
Estimated market value$701,500
Get a cash offer in 3 minutes
Find out how much your home could sell for in as little as 3 minutes with a no-obligation cash offer.
Estimated market value
$701,500

