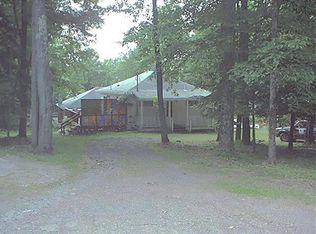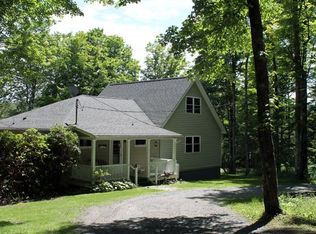MINUTES TO LAKE RIGHTS. Thats right, lake rights to Reflection Lakes. EZaccess to beach area (walking distance). Not in a community, rural quiet location on a secondary township road. Also low Pennsylvania taxes.Cozy 2 bedroom ranch style home with full basement including glass doors. Features wood floors, knotty pine walls, sunroom and new well. 2 sets of Washer and dryer hook ups. (one on main level and one in lower level). Wood stove in basement for additional heat.
This property is off market, which means it's not currently listed for sale or rent on Zillow. This may be different from what's available on other websites or public sources.


